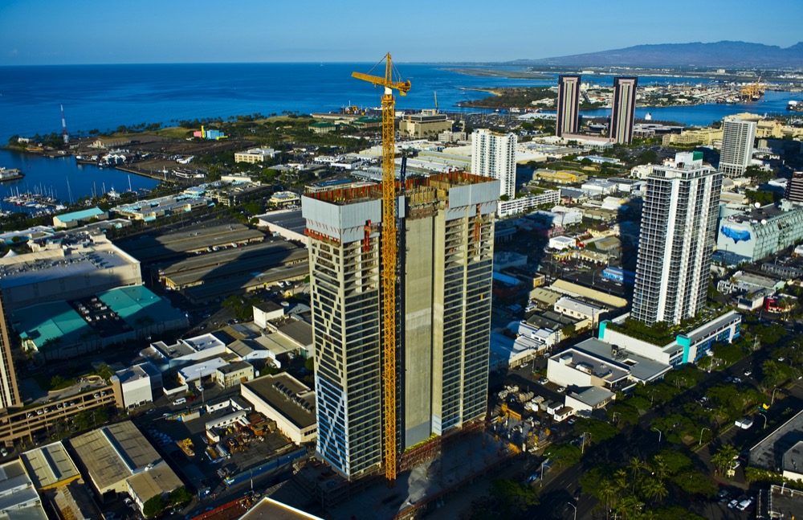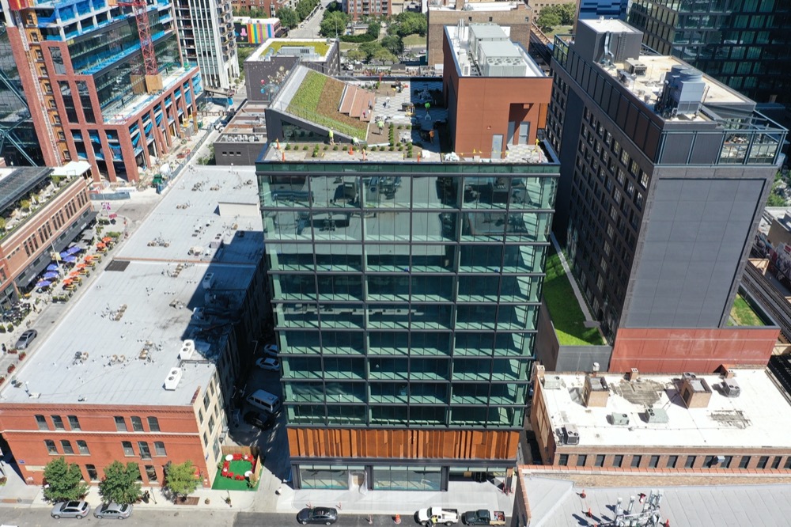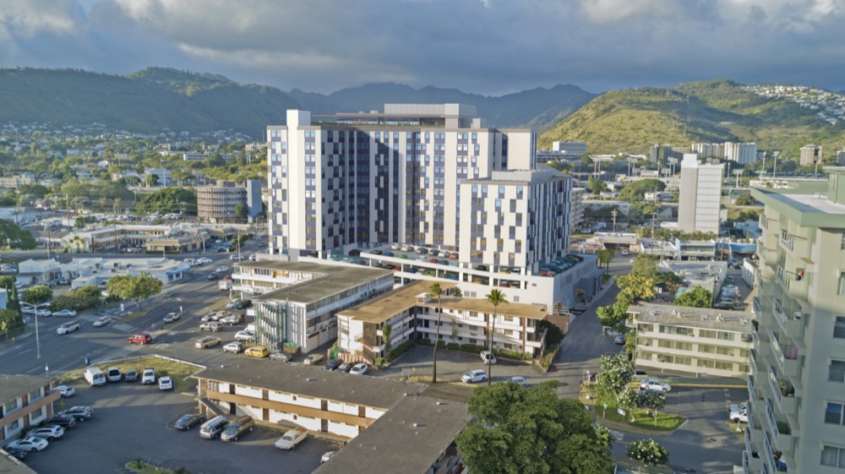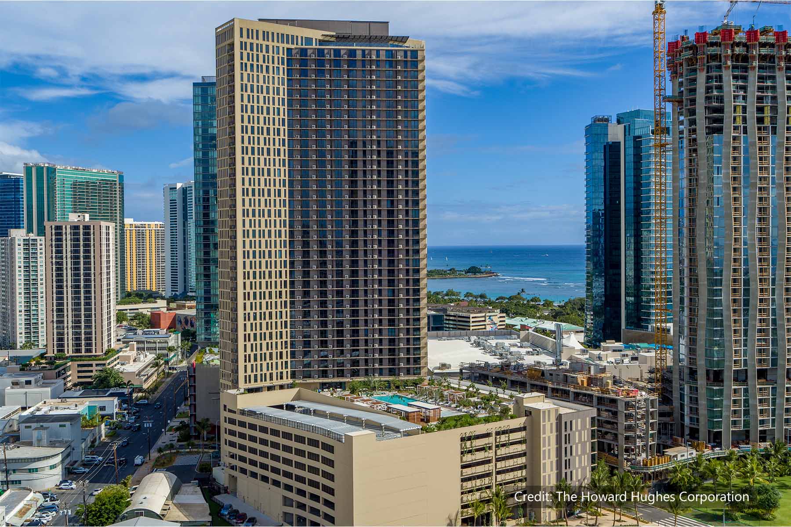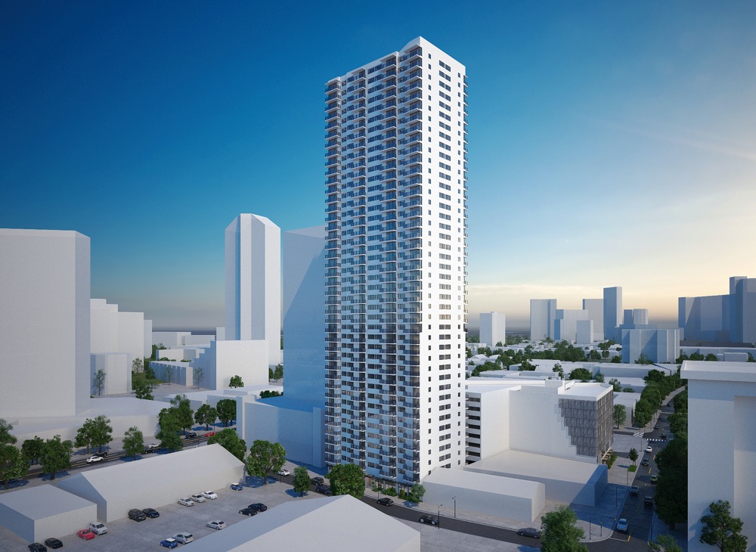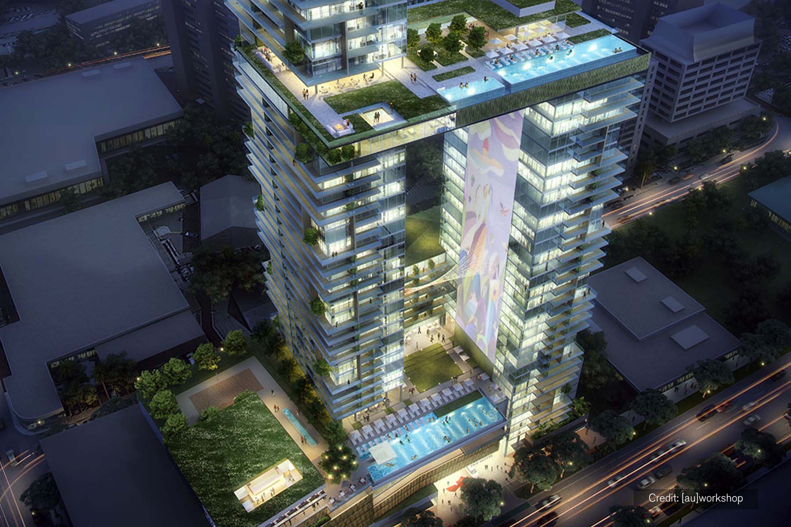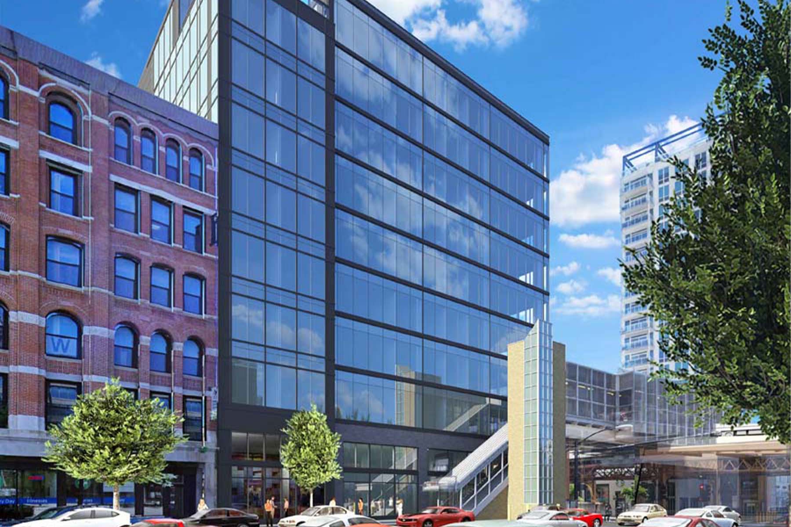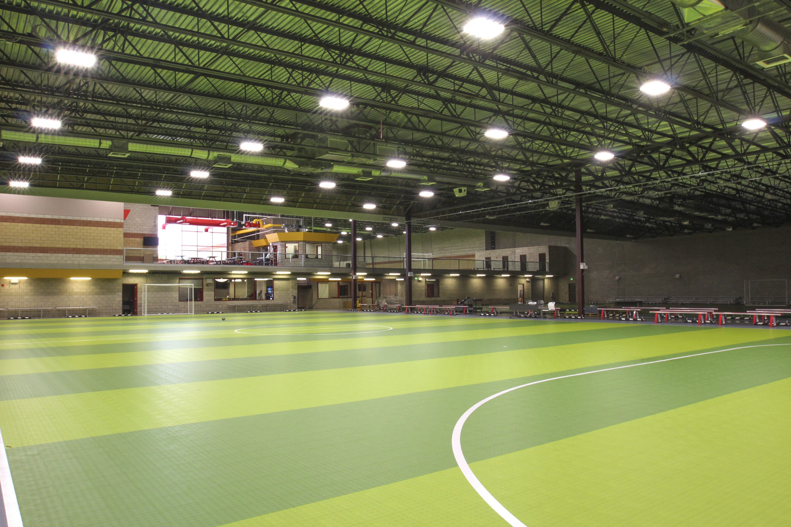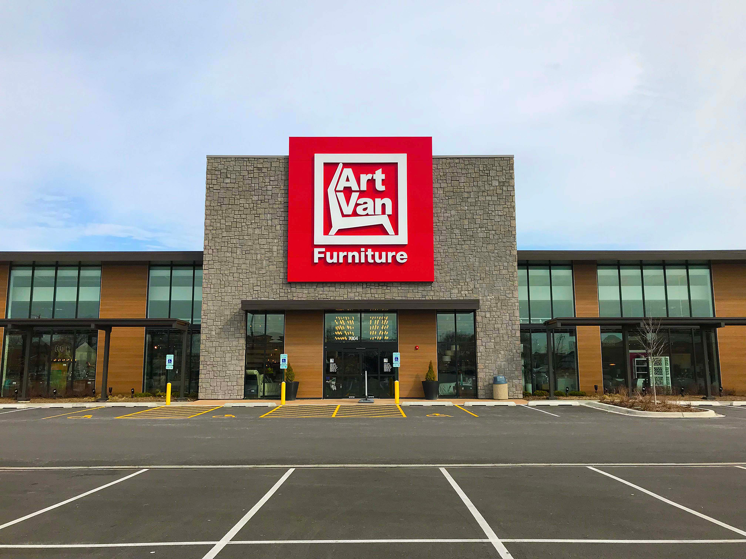Pacifica is a 418-foot tall, 830,000 SF mixed-use high-rise in the heart of Honolulu. This live, work, play environment has 41 residential floors over a 60-foot tall podium consisting of commercial spaces at ground level, 10 half levels of parking, and a recreation deck at the top of the podium. During brain-storming sessions with the… Read More
Fulton East
This project makes the most of a compact site by supporting a 12-story office building with an area of approximately 126,000 SF. The building has prime retail storefront on the ground floor with building services in the rear, and three levels of parking, eight levels of offices and an accessible amenity deck above. Vertical circulation… Read More
Hale Mahana Collegiate Apartments
Hale Mahana provides student housing near the University of Hawaii at Manoa and Chaminade University. The 14-story mixed-use community features amenities such as a rooftop fitness center and terrace, bike storage, laundry facilities, study room, parking and ground level retail. Portions of the top four floors that needed to cantilever over parking used a “skyhook”… Read More
Aalii
Located in the Ward Village master-planned community in urban Honolulu, this project is a 42-story, 751-unit mixed-use high rise with a mix of studio, one- and two-bedroom units that also includes 150 reserved housing units. The structure consists of an eight-level podium that has retail space, parking, and 22 residential micro-units. A 35-story residential tower… Read More
Hyatt Centric Waikiki (Waikiki Trade Center)
Renovation of the Waikiki Trade Center to convert the existing 22-story, 248,000 SF mixed-use retail and office tower into a 230-room hotel. The project features an 8th floor lounge, bar, and restaurant that flow onto an outdoor dining and pool deck constructed on the roof deck of the original parking structure, which required detailed studies… Read More
Ililani
This 517,000 SF development includes a 42-story residential tower with an adjoining 10-story standalone parking structure. The tower is approximately 315,000 SF and each floor has eight units with cantilevered 5′ × 9′ lanais. The unit mix on each floor is (5) two-bedroom and (3) one-bedroom units and a stand-alone 202,000 SF parking structure accommodates… Read More
1500 Kapiolani
BASE provided structural advisory services for this mixed-use retail, hospitality, and residential development that features two residential towers linked by a two level amenity “sky park” spanning between the top levels of the towers. The podium has a separate night club “box” and separate hotel/retail and residential parking areas. BASE worked with local steel suppliers… Read More
777 Franklin
Nine-story, 127,200 SF office building located on a small site at the corner of West Chicago Avenue and North Franklin Street directly adjacent to an active elevated transit line in Chicago, IL. The structural system for the project is a reinforced concrete frame consisting of columns and post-tensioned slabs supporting gravity loads and shear walls… Read More
808Futsal
Hawaii’s first-ever Futsal facility, used for a modified form of soccer played on a smaller, indoor hard court with five players on each side. The 63,471 SF facility includes three international-standard Futsal courts, supporting facilities, a food court, and areas for spectators. One of the courts is elevated, providing covered parking and storage space underneath…. Read More
Art Van Furniture
A 60,000 SF prototype retail building for Art Van Furniture in Harwood Heights, IL. The building includes a 40,000 SF showroom, a 4,000 SF warehouse, and structural accommodations for an approximately 10,000 SF future expansion. The building is constructed of precast panel perimeter walls; structural steel, steel joist, and joist girder roof; and steel columns… Read More
