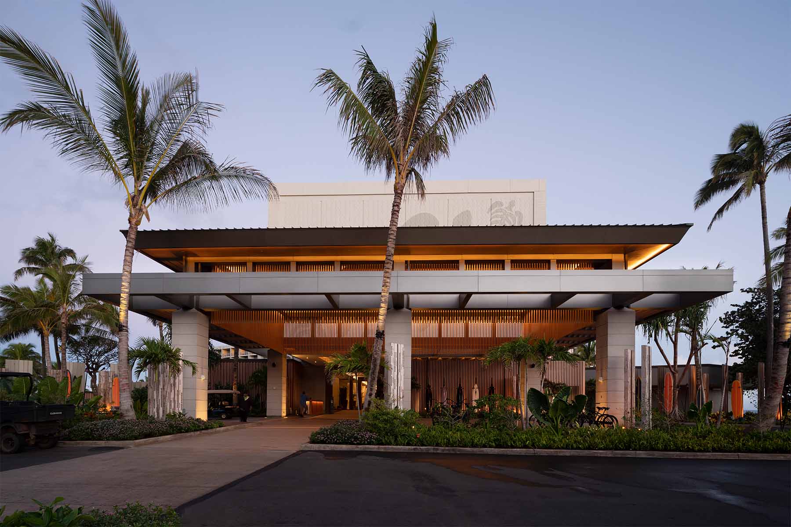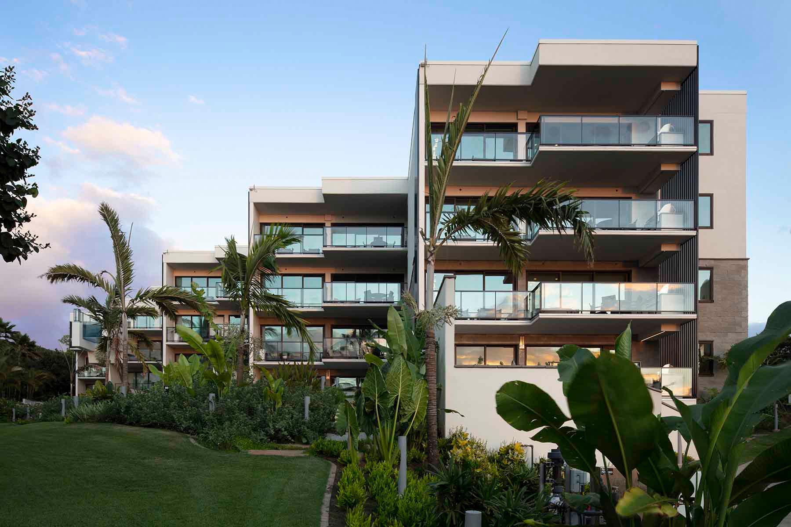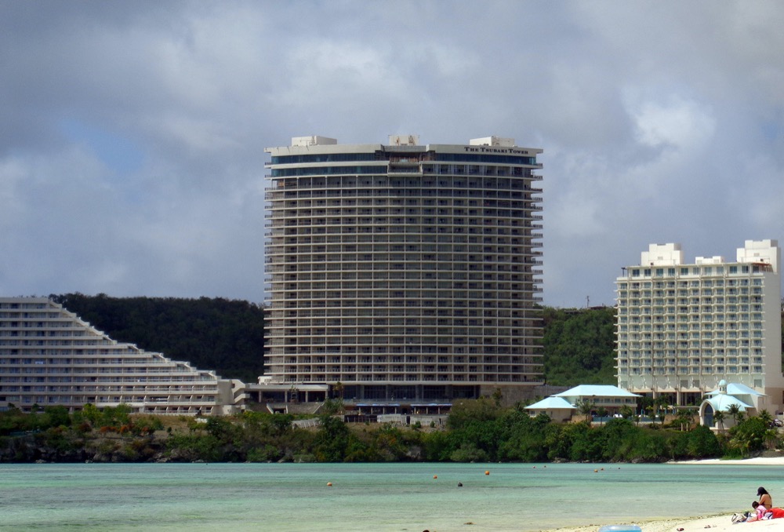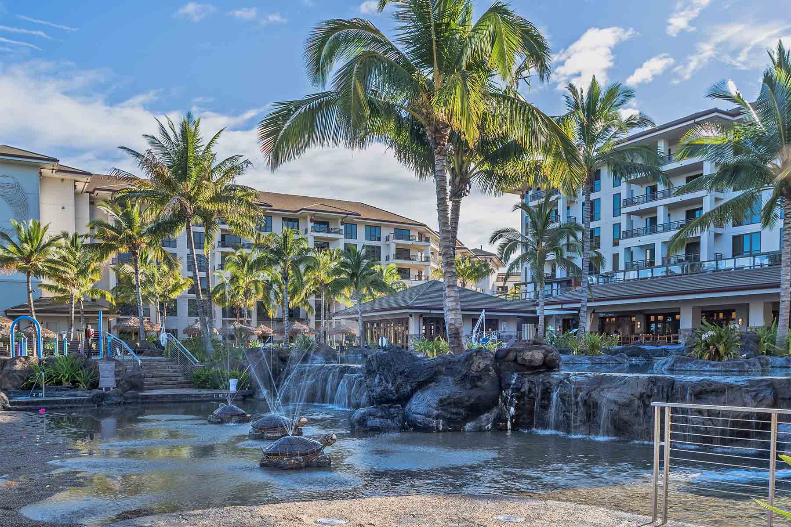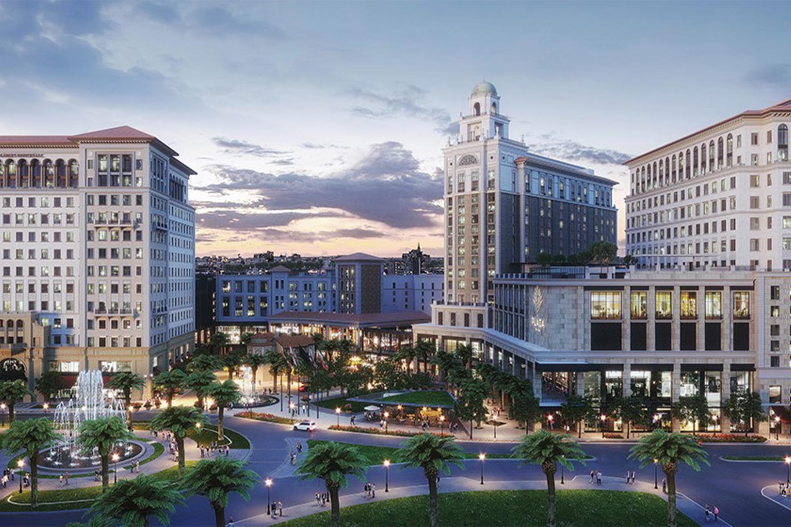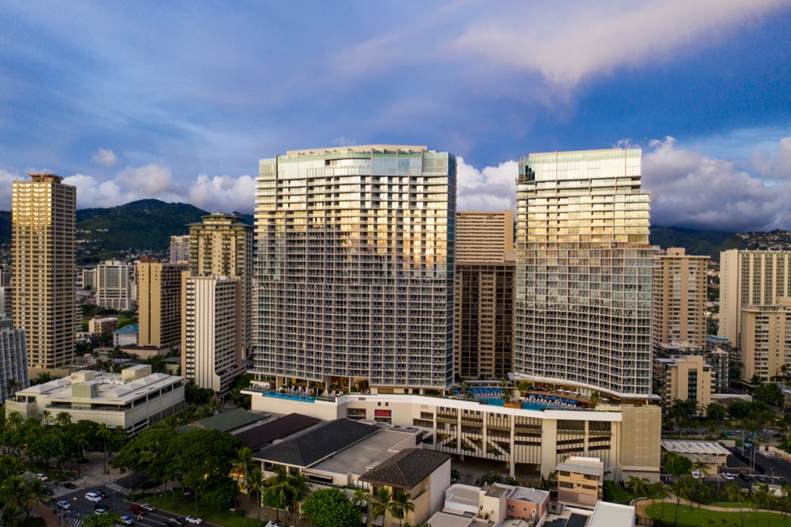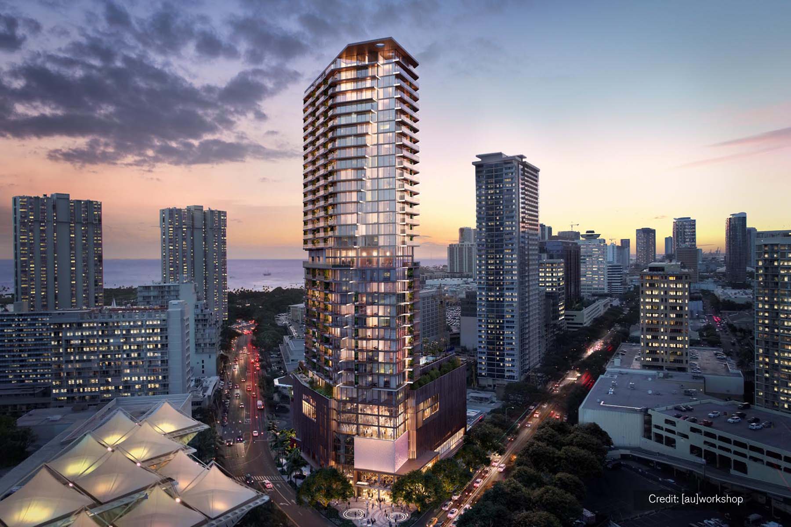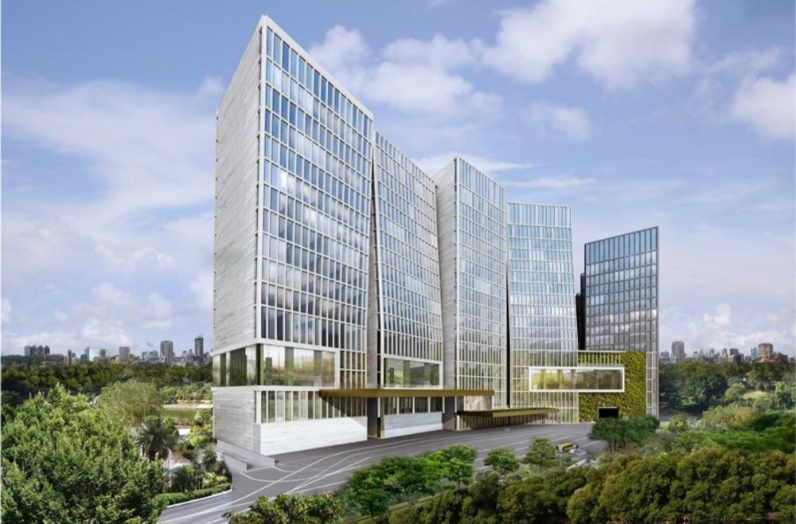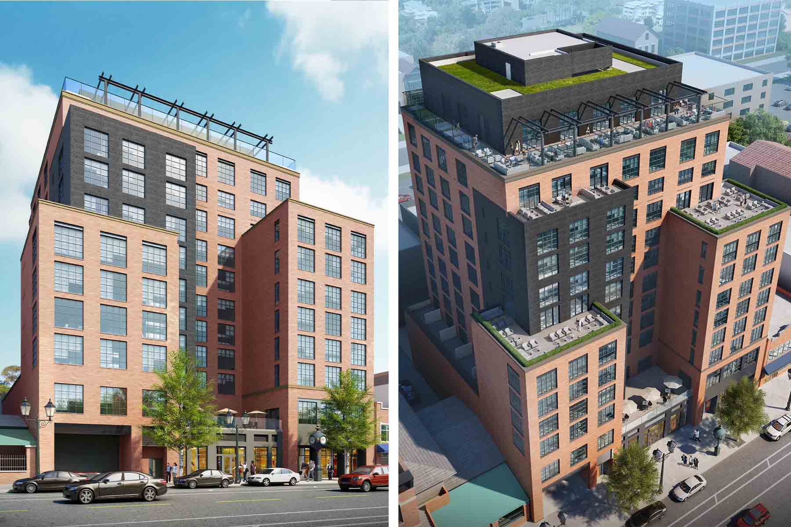An Oahu landmark since 1973, Turtle Bay Resort was transformed to immerse its guests in the majestic beauty of the North Shore. The redesigned lobby, pool deck, and relocated porte cochere welcomes guests with a new arrival experience, and lobby walls were replaced with windows to create expansive views of the beaches and waves. The… Read More
The ‘Ilikai Villas at the Andaz Maui at Wailea Resort
The ‘Ilikai Villas is a condominium development at the Andaz Maui at Wailea resort that includes 19 units of approximately 1,800 SF each, with one 3,600 SF combined unit. The project has a total gross square footage of approx. 37,800 GSF. The project’s existing grade had a severe slope down towards the ocean beginning at… Read More
The Tsubaki Tower
This 26-story luxury hotel includes 340 guest rooms; lobby and all-day dining on the first floor; a club lounge on the 25th floor; and amenities such as a specialty restaurant, “sky wedding” facility, bar, and party room on the 26th floor. The total gross square footage is approx. 476,000 SF Guam has extremely stringent seismic… Read More
The Westin Nanea Ocean Villas
Located in Lahaina on Maui’s Ka’anapali coast, this resort project was originally conceived in 2006 and site and infrastructure and foundation work began in 2008. Vertical construction was postponed soon after foundation construction began due to the Great Recession, however the project was revived in 2014 with a similar layout. The hotel building consists of… Read More
The Plaza at Coral Gables
This 2.25 million SF mixed-use development is situated on a seven-acre parcel along Ponce de Leon Boulevard in Coral Gables, FL. BASE performed value engineering of the post-tensioned slabs and five sets of unique steel transfer trusses on the third level, spanning approximately 66 feet and 75 feet over a city-mandated easement. By optimizing rebar… Read More
The Ritz-Carlton Residences Waikiki Beach
Constructed in two phases, this 900,000 SF project consists of two complementary 38-story luxury residential towers atop an eight-story podium that includes parking topped with several swimming pools, a café and sky lobby. The project was encumbered by height limits, easements, a large wastewater pump station, and truck maneuvering areas under the building. These demanding… Read More
Mandarin Oriental Honolulu
This 400-foot mixed-use tower is anchored by a 125-room (127-key) Mandarin Oriental hotel and includes 109 branded residences. Upon arrival at the luxurious ground level porte cochere, hotel guests are escorted to the main hotel elevators where they are whisked to the hotel lobby on the 20th floor. The elevator doors open to reveal a… Read More
Maker Maxity
Located in the Bandra-Kurla Complex area of Mumbai, this mixed-use development is comprised of two towers: a hotel with 240 keys and serviced apartments with 180 units. The towers are each 22 stories with a total square footage of 1.2 million SF. BASE was brought on board to redesign the building from structural steel into… Read More
1524 Wells
This mixed-use development is an approximately 28,000 SF property in the charming Chicago neighborhood of Old Town, home to the historic architectural landmark of St. Michael Catholic Church. The design team was tasked with incorporating the traditions of the surrounding architecture while providing the convenience and luxury of a modern hotel. The greatest design challenge… Read More
Hyatt Centric Waikiki (Waikiki Trade Center)
Renovation of the Waikiki Trade Center to convert the existing 22-story, 248,000 SF mixed-use retail and office tower into a 230-room hotel. The project features an 8th floor lounge, bar, and restaurant that flow onto an outdoor dining and pool deck constructed on the roof deck of the original parking structure, which required detailed studies… Read More
