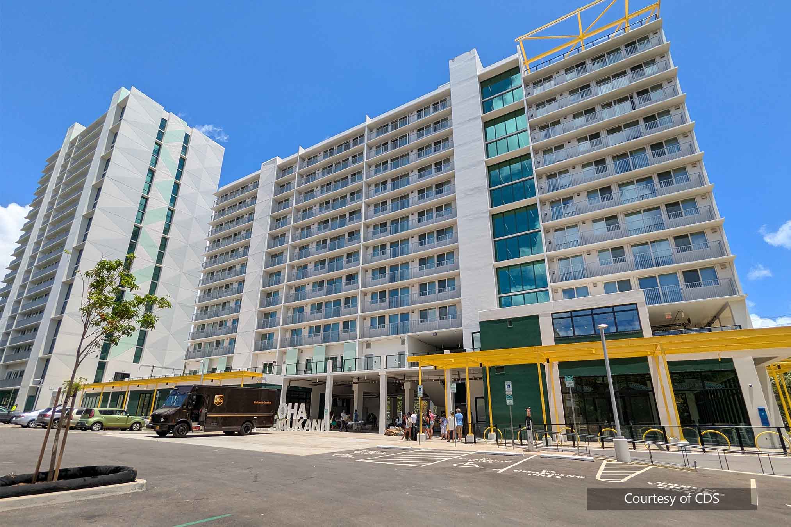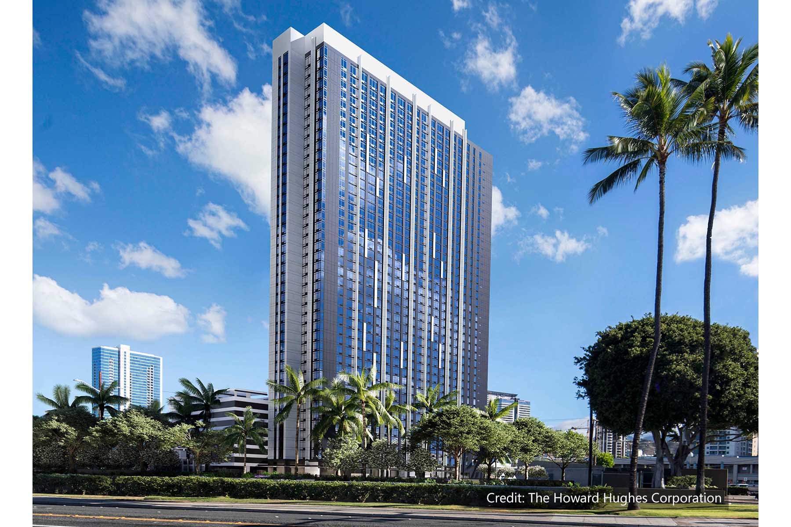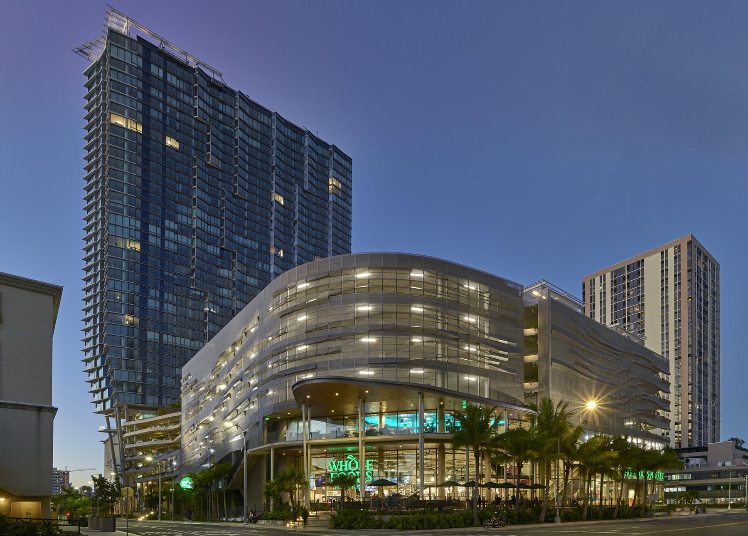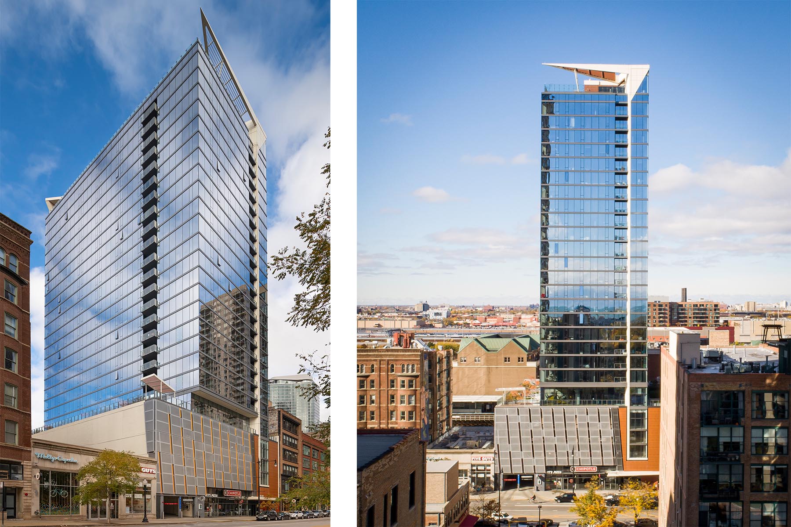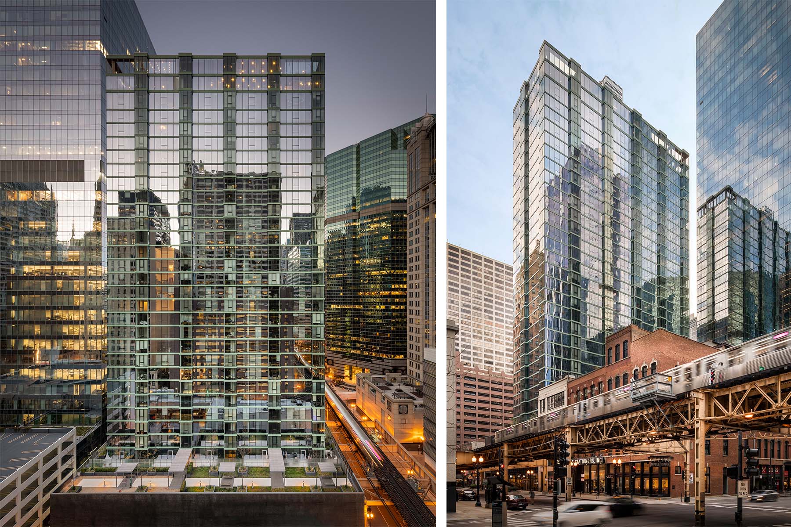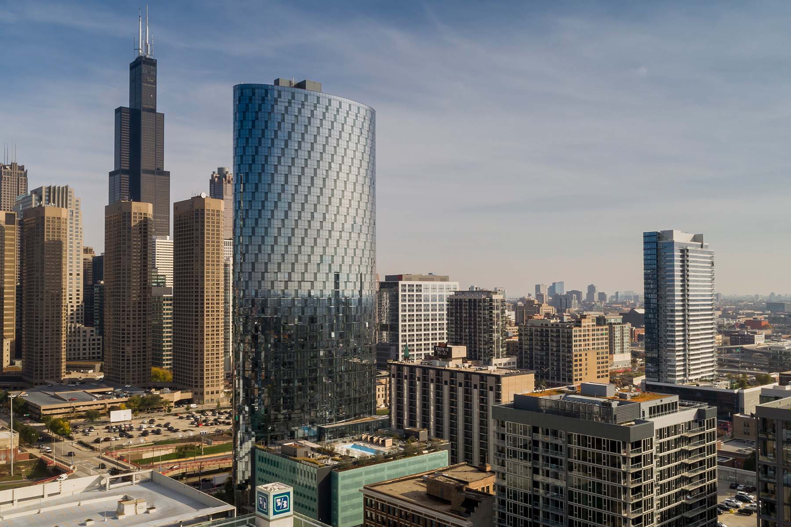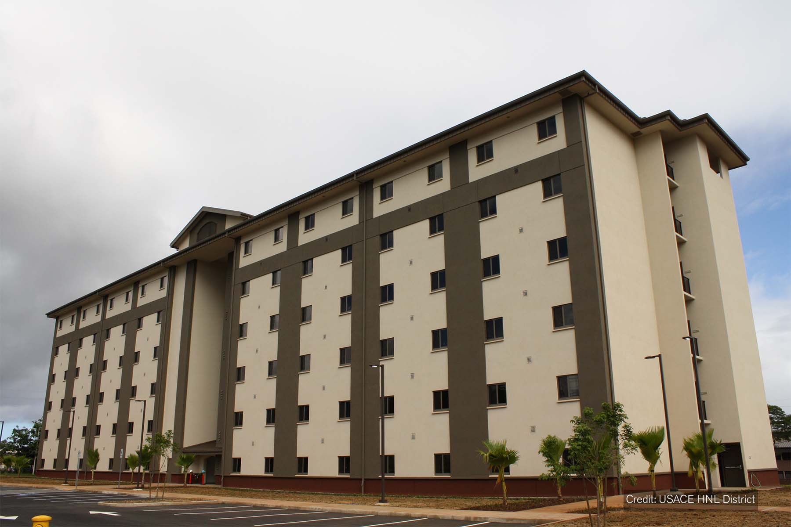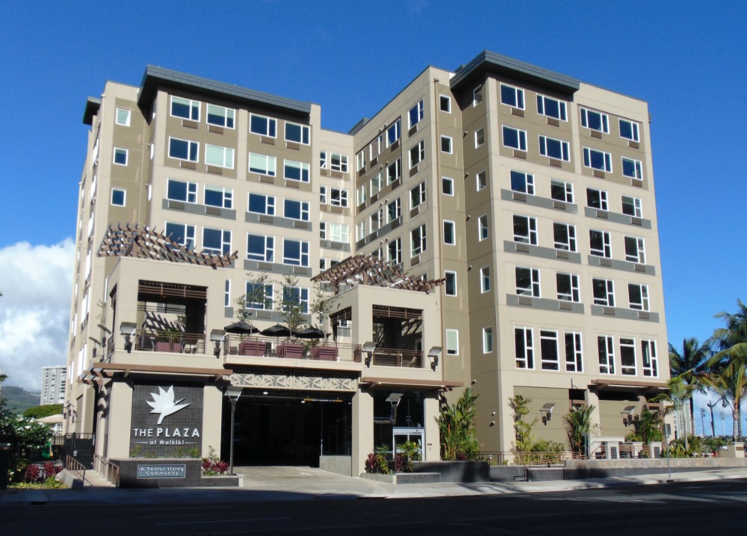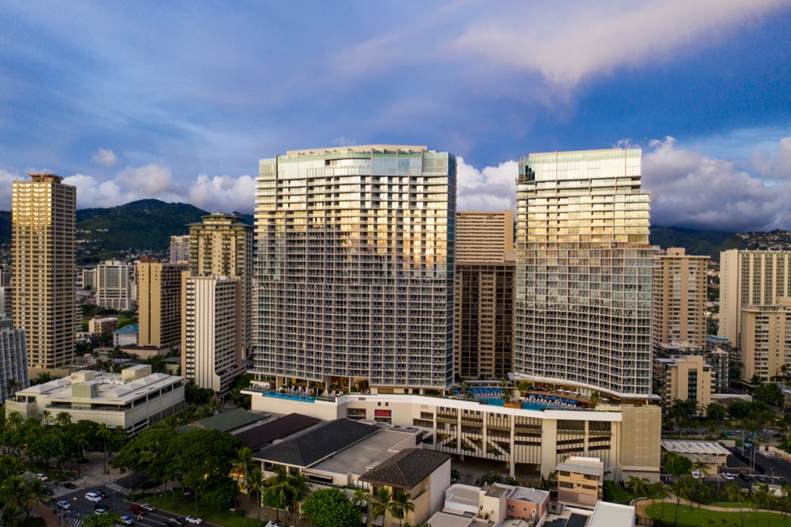This public-private partnership (P3) project on the University of Hawaii at Manoa campus consists of two student housing buildings (18 stories and 12 stories) with 316 units in a mix of studios, two-, three- and four-bedroom units for a total of 558 beds. The development includes a childcare facility, retail space, bike storage, study rooms,… Read More
Ulana
Ulana is a mixed-use development of approximately 968,783 SF and is part of The Howard Hughes Corporation’s 60-acre Ward Village master-planned community in urban Honolulu. The project includes a 584,296 SF, 42-story residential tower and a detached 383,935 SF, 8-story parking structure with commercial space at ground level. The project is designated as reserved housing… Read More
Aeo
This 40-story mixed-use residential and retail project of approximately 1.2 million SF is part of The Howard Hughes Corporation’s 60-acre Ward Village master-planned community in urban Honolulu. The project includes a 33-story residential tower atop a seven-story parking and retail podium. The retail component, anchored by a 60,000+ SF Whole Foods Market, is on levels… Read More
Eleven40
This 26-story, 320,000 SF mixed-use development includes student housing and retail space. BASE performed a comparative analysis and value engineering study of the typical parking and residential floors and proposed several ways to simplify the post-tensioning (PT), including reducing the number of full length tendons and providing additional dead-end tendons only where required by analysis. … Read More
LINEA
LINEA is a 35-story, 366,834 SF tower at 215 W Lake Street directly adjacent to an active transit line within the Loop of downtown Chicago. BASE performed value engineering of the post-tensioned slabs and vertical elements. Typical parking and residential levels were studied in detail using 3D finite element analysis to optimize the layout of… Read More
727 West Madison
45-story, 746,600 SF mixed-use tower in the West Loop neighborhood of Chicago. The tower sits atop a 7-story podium with retail space on the ground level, 5-stories of elevated parking, and building amenities on the 7th floor. BASE analyzed and proposed cost saving measures for vertical and horizontal framing and performed an in-depth review of… Read More
The Plaza at Coral Gables
This 2.25 million SF mixed-use development is situated on a seven-acre parcel along Ponce de Leon Boulevard in Coral Gables, FL. BASE performed value engineering of the post-tensioned slabs and five sets of unique steel transfer trusses on the third level, spanning approximately 66 feet and 75 feet over a city-mandated easement. By optimizing rebar… Read More
Schofield Barracks UEPH
BASE was the structural engineer of record and AT/FP consultant on this 74,500 SF, competitively awarded design-build project that called for 96 identical living units to house 192 soldiers in one six-story building constructed using cast-in-place concrete tunnel-forms. Progressive collapse avoidance was performed in accordance with UFC 4-023-03 and the design included integration of the… Read More
The Plaza at Waikiki Assisted Living
This eight-story 154-bed assisted living and memory care community consists of six floors totaling approximately 92,721 SF over a two-story parking structure of approximately 23,082 SF. The project site was wedged between two waterways and a primary urban thoroughfare with little area for setdown and staging for construction. After evaluating several structural schemes the team… Read More
The Ritz-Carlton Residences Waikiki Beach
Constructed in two phases, this 900,000 SF project consists of two complementary 38-story luxury residential towers atop an eight-story podium that includes parking topped with several swimming pools, a café and sky lobby. The project was encumbered by height limits, easements, a large wastewater pump station, and truck maneuvering areas under the building. These demanding… Read More
