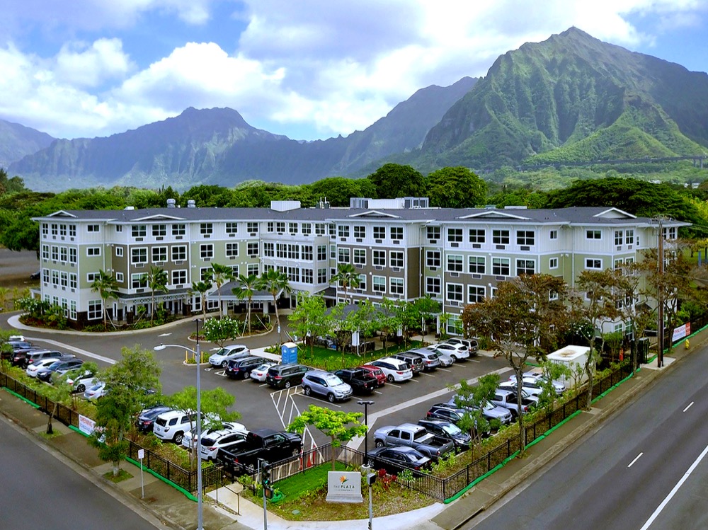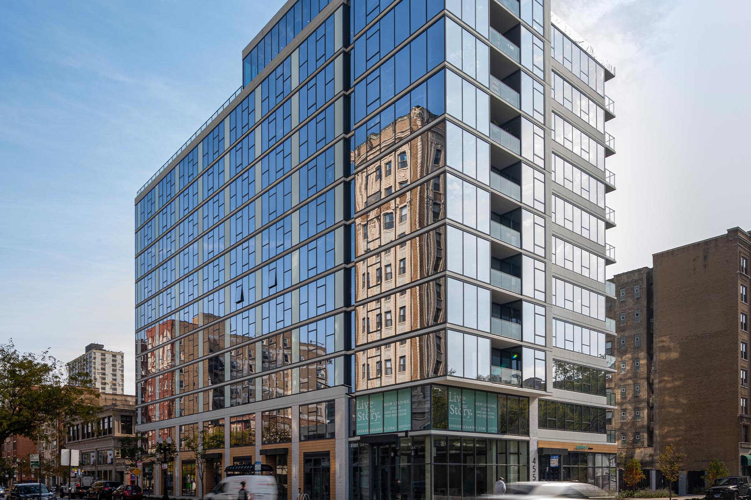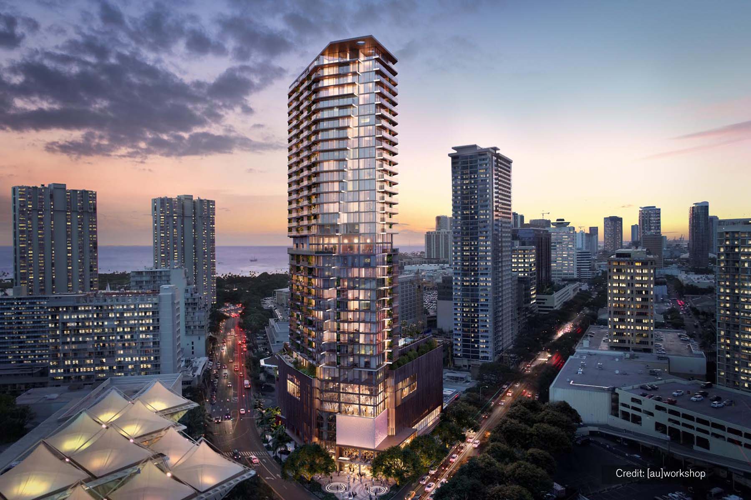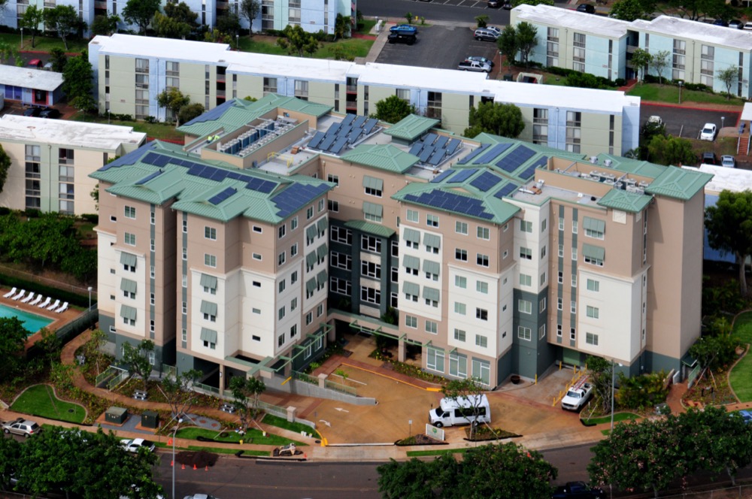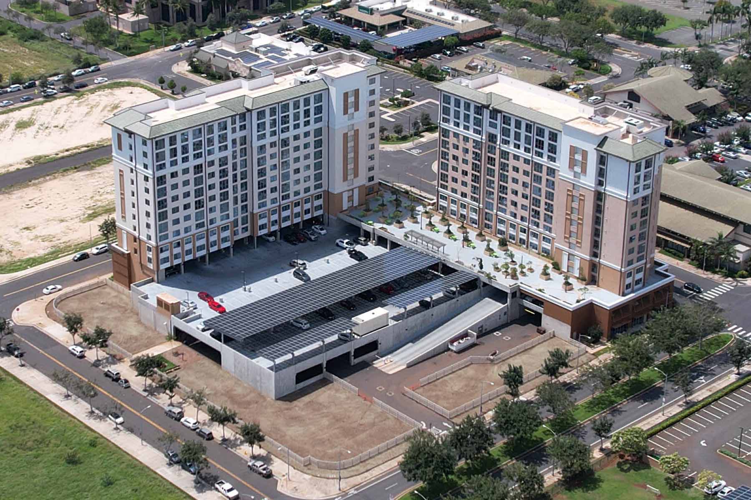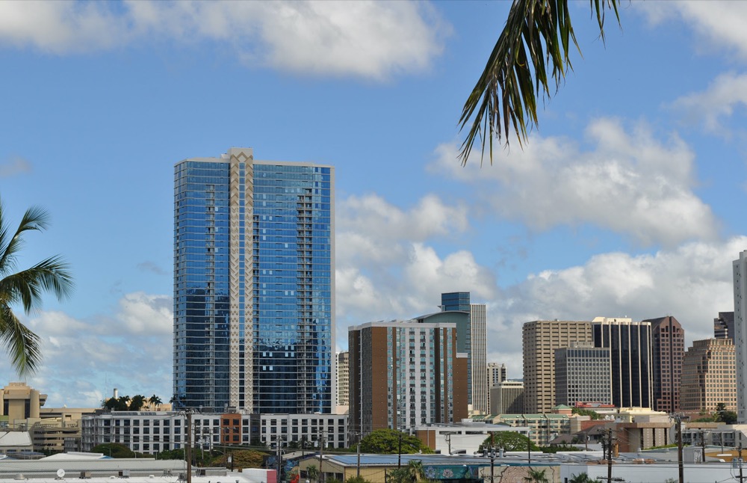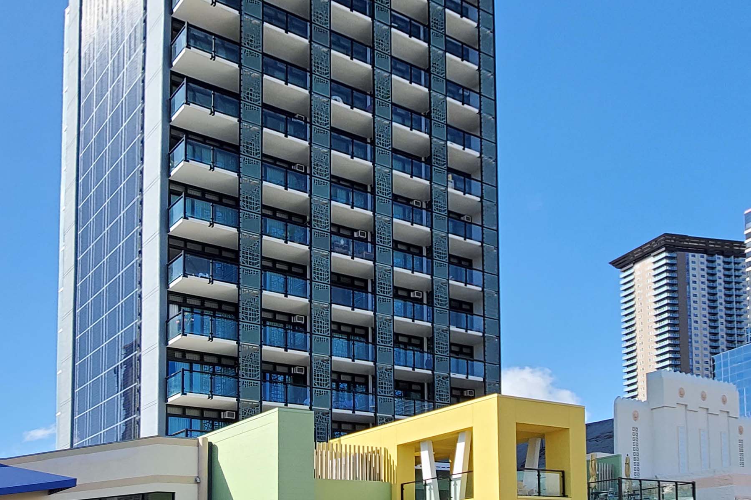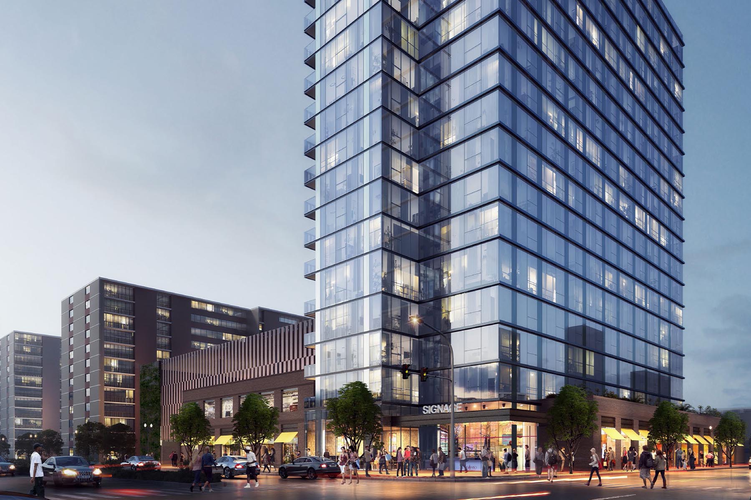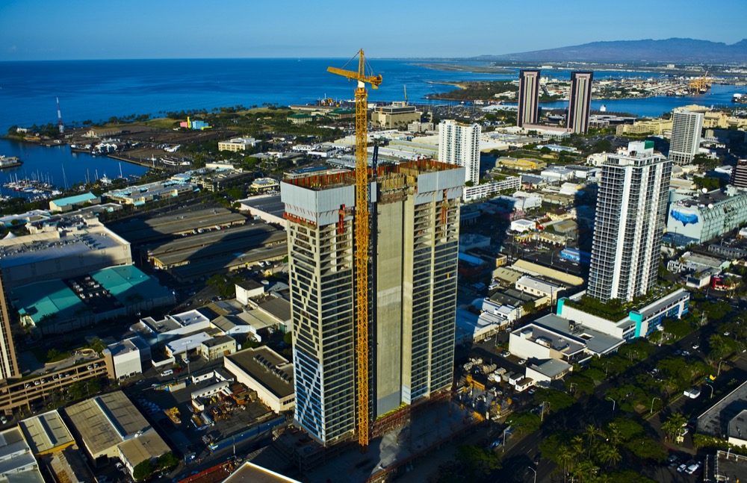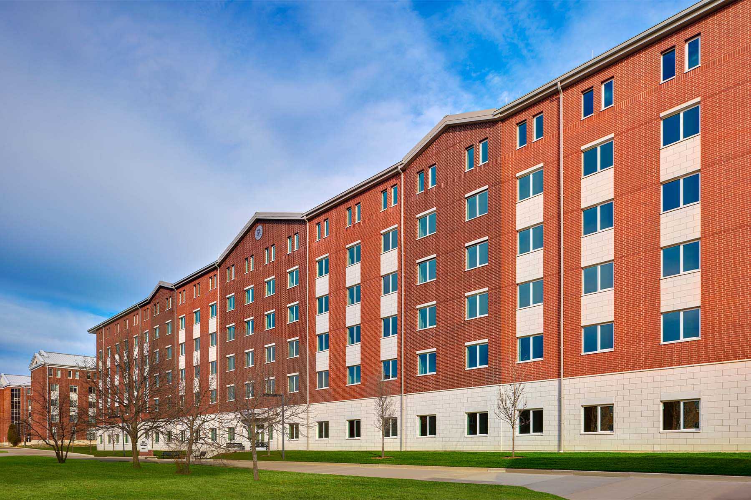A 117-unit (145-bed) assisted living and memory care community. This is the first Plaza community to offer skilled care, located on the first floor of the facility. The building consists of four floors totaling 94,302 SF and the structure is Type V-A wood-framed construction. BASE worked closely with the development team to strategically locate structural… Read More
Upshore Chapter
This 12-story multi-family residential building located in the Uptown neighborhood on the north side of Chicago is approximately 126,800 GSF and features a mix of retail spaces and resident services on the ground level, residential units on levels 2-11, and residential amenities on level 12, which include a shared indoor space and an outdoor terrace… Read More
Mandarin Oriental Honolulu
This 400-foot mixed-use tower is anchored by a 125-room (127-key) Mandarin Oriental hotel and includes 109 branded residences. Upon arrival at the luxurious ground level porte cochere, hotel guests are escorted to the main hotel elevators where they are whisked to the hotel lobby on the 20th floor. The elevator doors open to reveal a… Read More
The Plaza at Moanalua Assisted Living
This six-story, 160-bed residential care facility is 89,961 SF with an additional 17,358 SF of basement parking and service area. The structure consists of structural steel composite floors with cold-formed steel roof trusses and it is designed for high seismic and hurricane wind forces using a combination of structural steel diagonal braces and concrete shear… Read More
Kapolei Mixed-Use Development
This mixed-use residential and retail project includes two 13-story towers and retail buildings. One tower features 154 affordable senior rental units, the other has 143 affordable units for families, and the ground level of both buildings include retail space. The retail buildings are four one-story structures with 21,698 SF of space and is constructed with… Read More
Keauhou Place
BASE worked closely with the development team and design-assist contractor to help create Keauhou Place, a 920,280 GSF project including a 43-story residential tower of approximately 441,700 SF situated atop seven levels of parking with townhomes on two sides of the parking podium. The different uses included in Keauhou Place led to providing three distinct… Read More
Nohona Hale
This affordable residential project includes 111 “microunit” apartments of about 300 SF each. 12 residential floors are built over a two-story podium that encompasses a residential recreation area, management offices, and a ground-floor community and commercial space. Located between three existing buildings on a tight trapezoidal-shaped site required the typical floor plan to be trapezoidal… Read More
NOVA
This 19-story mixed-use rental apartment building has ground floor retail, residential lobby and parking; its second, third and fourth levels include 245 parking stalls and apartment units on the south portion; and the fifth level has a green roof deck as well as resident amenities and apartment units. The total gross enclosed area is approximately… Read More
Pacifica
Pacifica is a 418-foot tall, 830,000 SF mixed-use high-rise in the heart of Honolulu. This live, work, play environment has 41 residential floors over a 60-foot tall podium consisting of commercial spaces at ground level, 10 half levels of parking, and a recreation deck at the top of the podium. During brain-storming sessions with the… Read More
P-714 Navy Unaccompanied Housing
This competitively-won design-build, six-story, 166,000 SF bachelor enlisted quarters includes 308 sleeping/living modules that accommodates up to 616 students at Naval Station, Great Lakes, Illinois. The structural design proceeded on a fast-track basis with the foundation and superstructure completed in only three months. The structural system consists of a two-way cast-in-place concrete frame supported on… Read More
