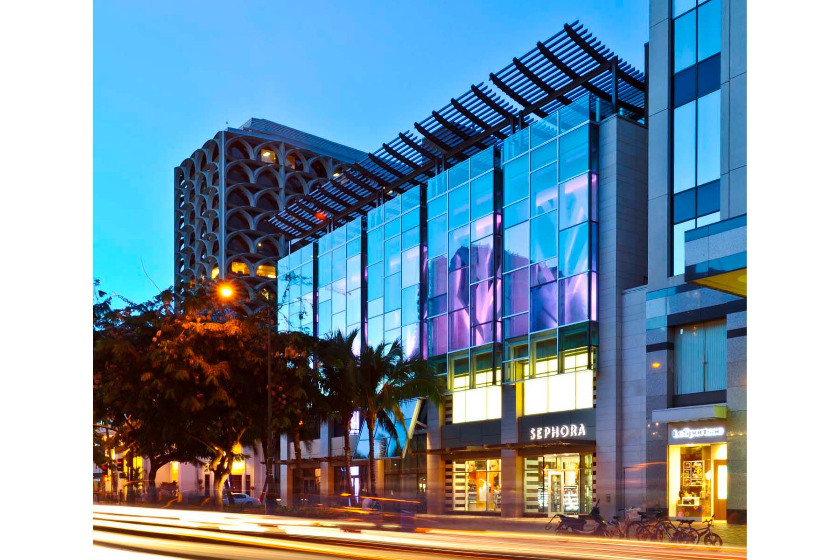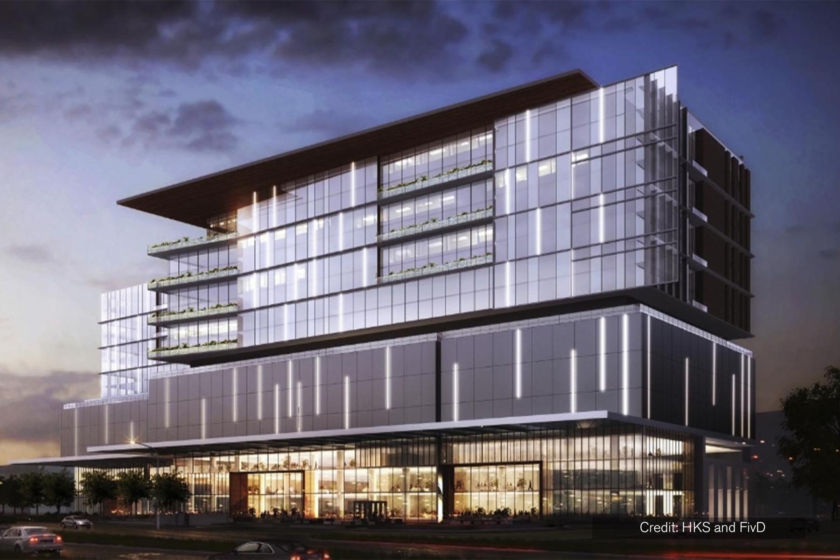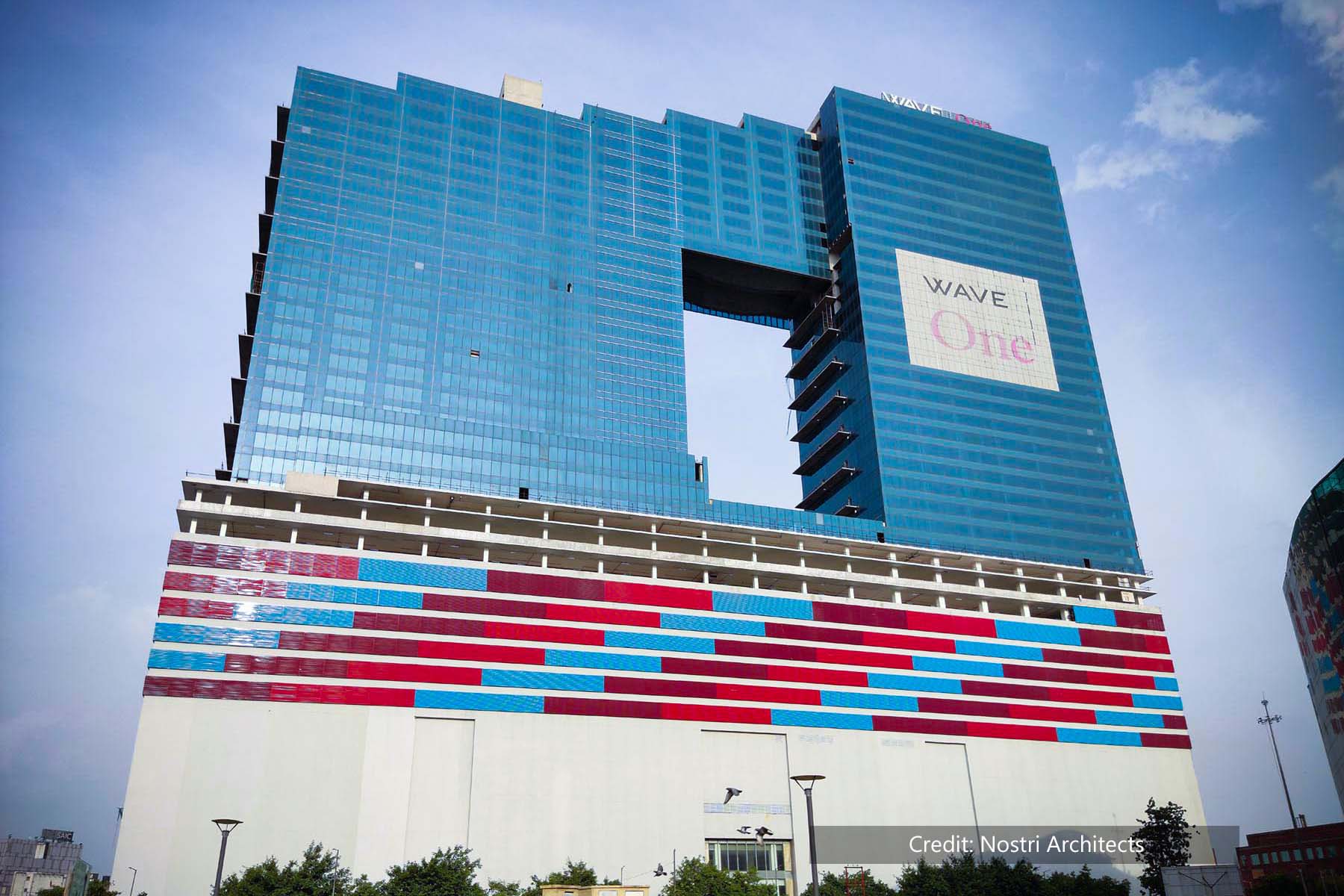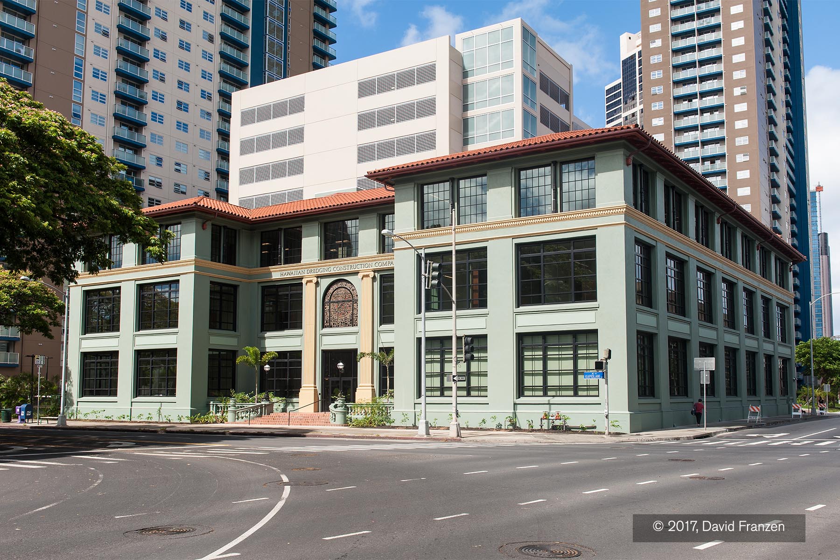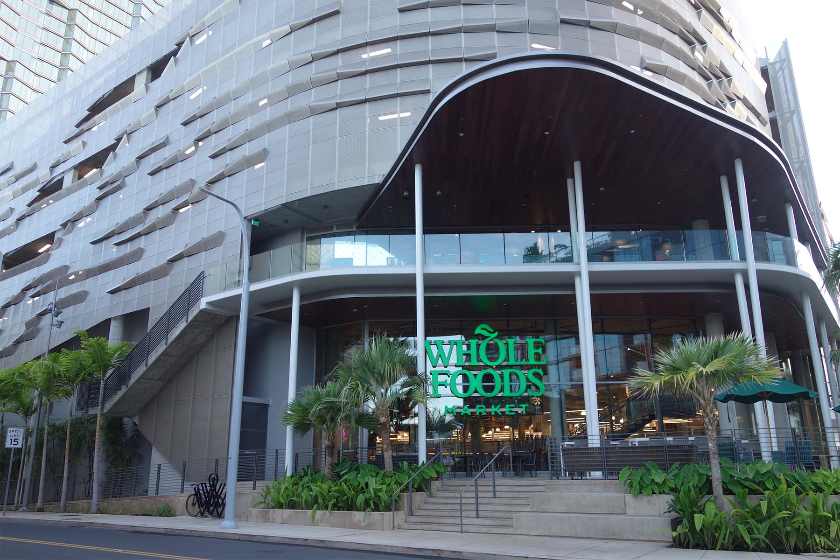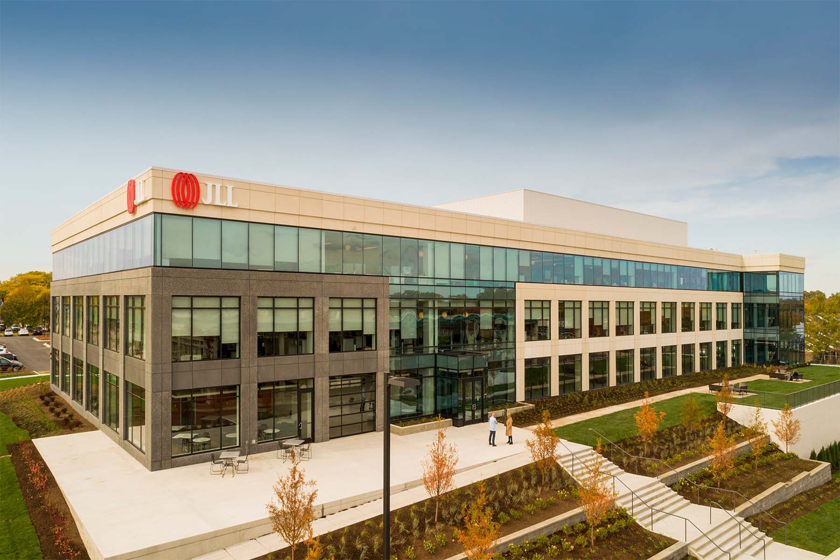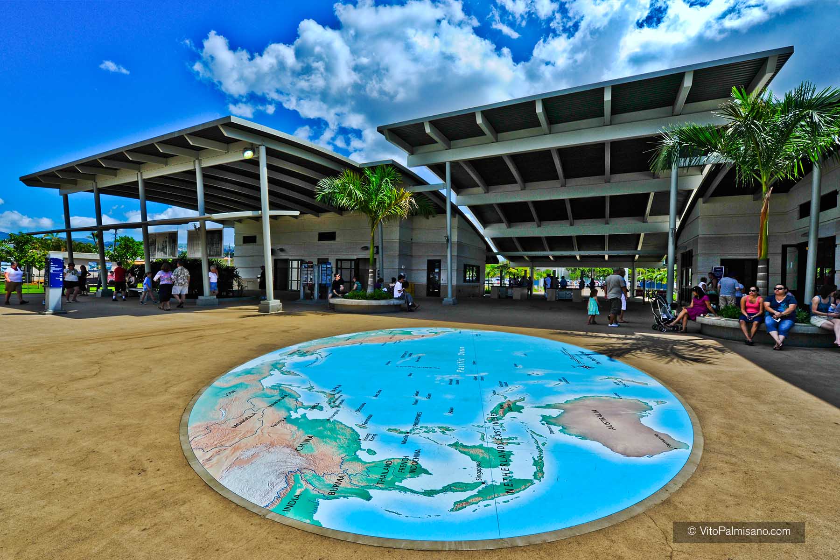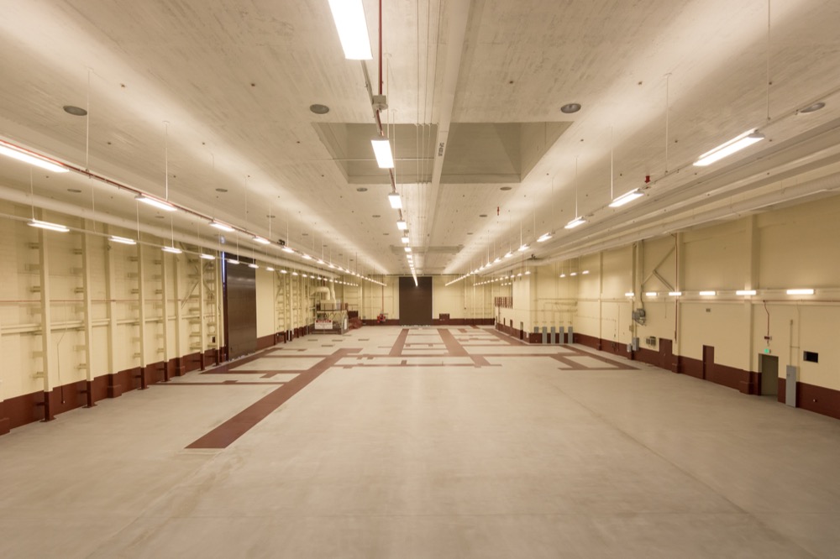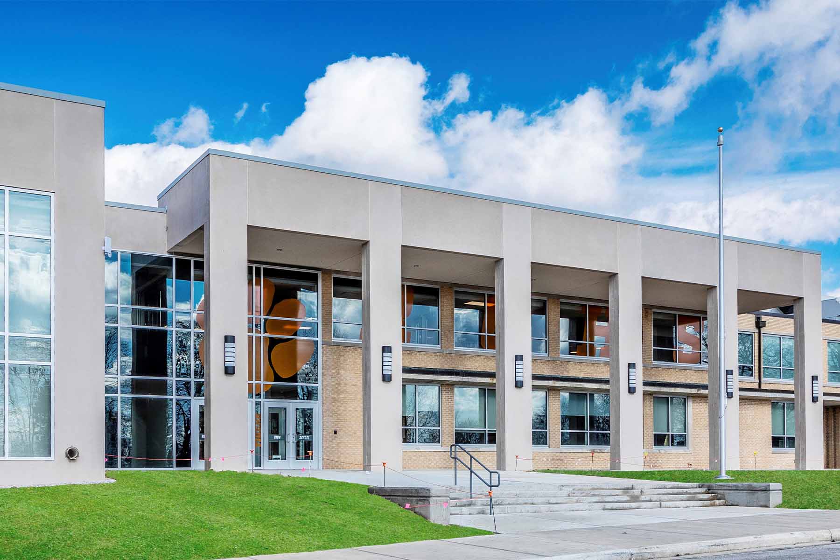This three-story, 30,000 SF building is an addition to the existing Waikiki Shopping Plaza intended as a major improvement to Waikiki’s central retail strip. The first level are retail shops and the second and third levels, as well as a 3,344 SF roof lanai, feature restaurants. BASE’s experience in retail projects facilitated a steel framing… Read More
The Westin Nanea Ocean Villas
Located in Lahaina on Maui’s Ka’anapali coast, this resort project was originally conceived in 2006 and site and infrastructure and foundation work began in 2008. Vertical construction was postponed soon after foundation construction began due to the Great Recession, however the project was revived in 2014 with a similar layout. The hotel building consists of… Read More
Max Smart Super Specialty Hospital
BASE completed preliminary design studies for a major expansion to Max Health Group’s existing medical center located in Saket, in the heart of South Delhi, India. The site is situated in the middle of a congested urban neighborhood and the plans include adding 1,200 beds to the existing 500-bed facility including 300 beds dedicated to… Read More
Wave One
Wave One is a 600-foot tall, 41-story structure with one and one-half basement floors dedicated to parking, 16 floors of podium structure, and two towers joined together at the top eight floors. The podium levels consist of split floors for retail, movie theaters up to the 7th floor, and floors 7 to 13 are solely… Read More
The Hawaiian Dredging Building
Originally constructed in 1929, the three-story Beaux Arts-style building was home to The Honolulu Advertiser, a daily newspaper published until 2010. The building is listed on both the National and State Registers of Historic Places and underwent several additions and renovations in the decades since. As part of the renovation, new stair cores were designed… Read More
Whole Foods Market, Ward Village
Located on the ground level of Ae‘o in Ward Village, the flagship store has 72,000 SF of retail space on Level 1 with additional outdoor seating space and bar on the 2nd floor. The interior of the store features a monumental staircase with a central stringer and cantilevered steel plate treads. A large hanging soffit… Read More
Oakmont Point
Renovation of an existing 280,000 SF office building in Westmont, IL, into two separate modern office buildings with a combined area of approximately 180,000 SF. The new buildings consist of office space, indoor and outdoor amenity areas, support areas, and covered parking for approximately 80 vehicles. As the existing floors are post-tensioned, careful coordination was… Read More
Pearl Harbor Visitor Center
Pearl Harbor Visitor Center is a facility of approximately 55,000 SF of shaded or enclosed space, more than doubling the size of the original visitor center. Since the original visitor center was built in 1980, the differential settlement of the building caused a considerable amount of concern. Extensive geotechnical and structural studies were conducted, providing… Read More
Repair Building 26A to Relocate CENSECFOR
Located on Ford Island at Joint Base Pearl Harbor-Hickam, Building 26A was originally constructed as an aviation storehouse and airplane hangar. Seventy-five years after Building 26A survived the surprised attack on Pearl Harbor, the Navy elected to convert Building 26A into a training facility for the Center for Security Forces (CENSECFOR). This conversion entailed upgrading… Read More
Richland County High School Addition
This 50,000 SF addition to the original high school that opened in 1952 provides a much-needed modernization that improves school safety, security, and accessibility. The addition includes a new gymnasium, theater, concessions area, band and orchestra rooms, cafeteria, commons area, and classrooms. The design was catered to allow the school to remain open throughout construction… Read More
