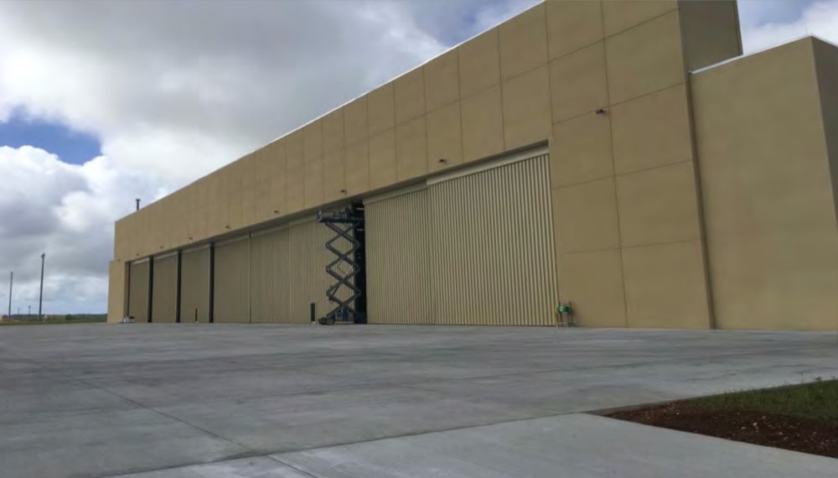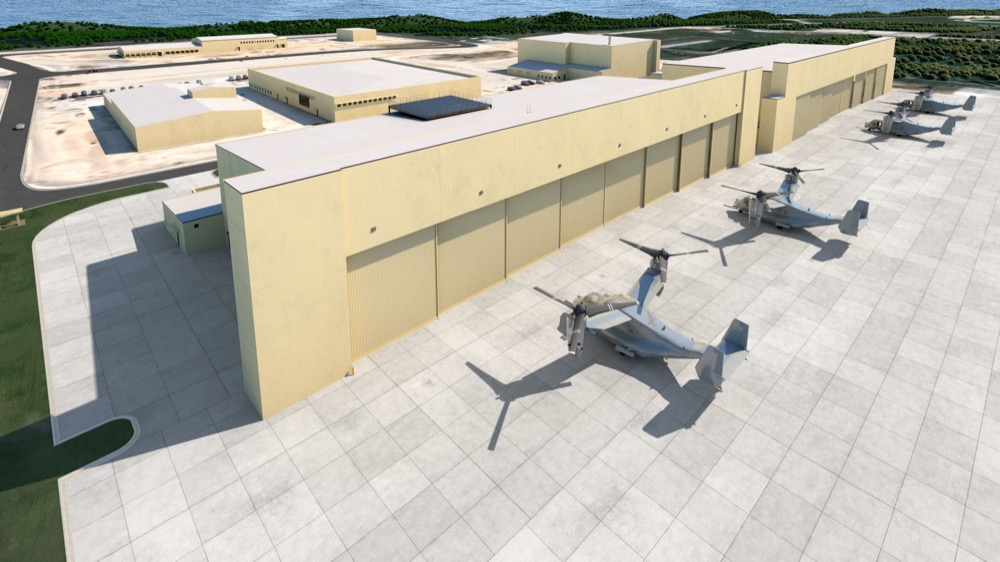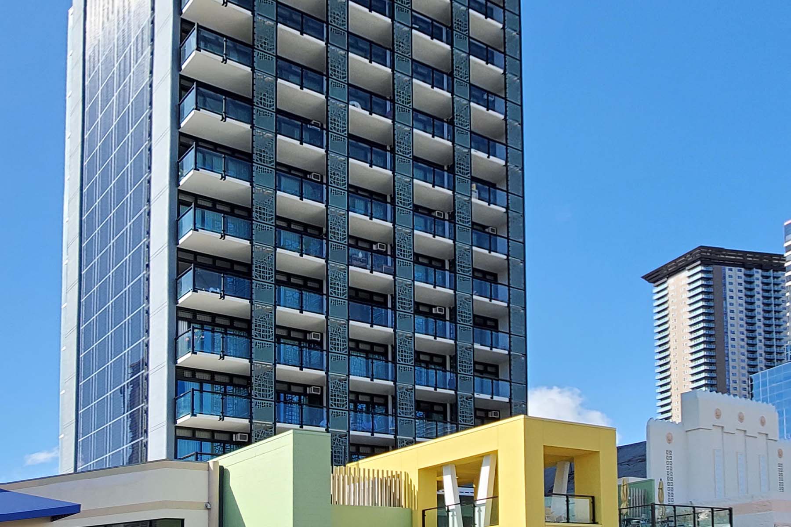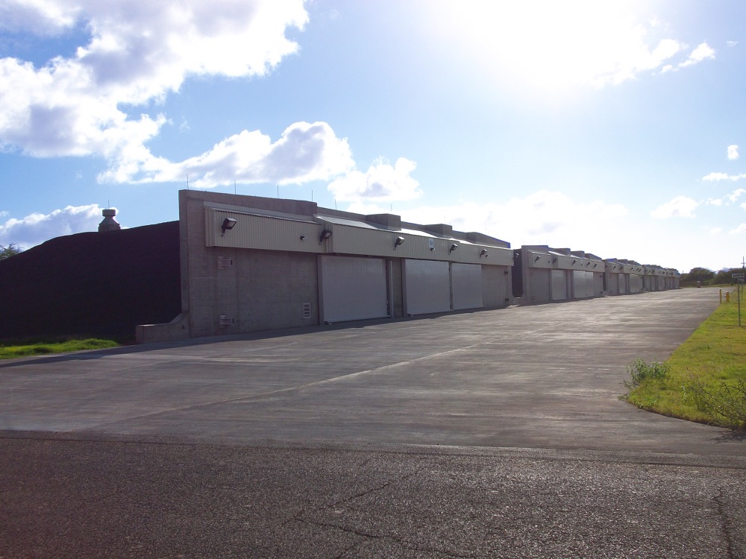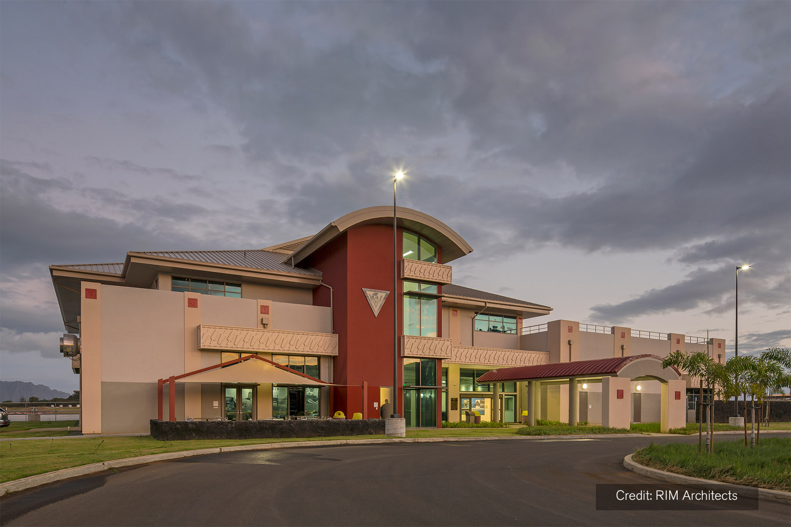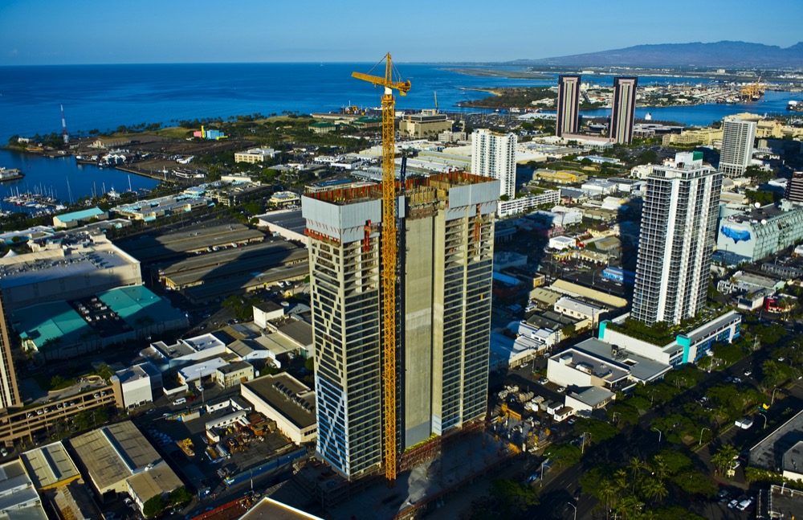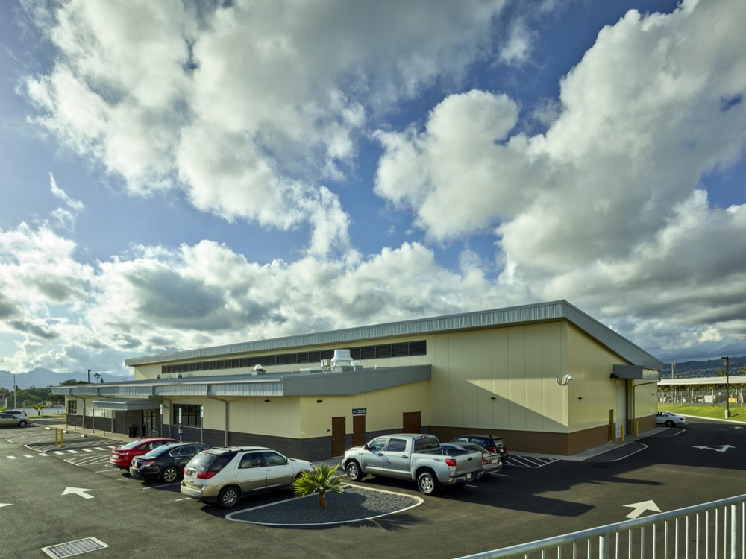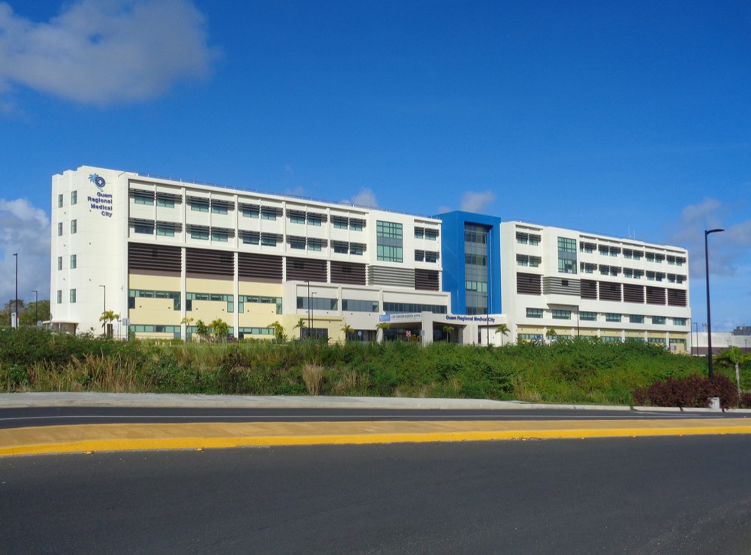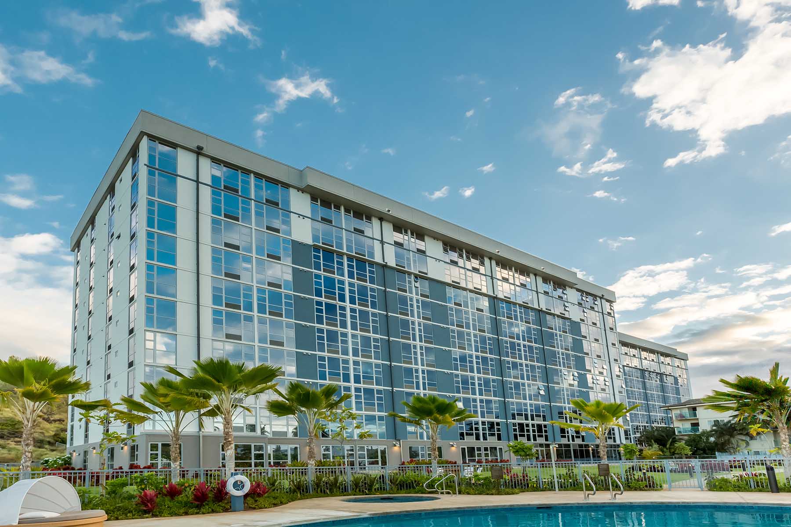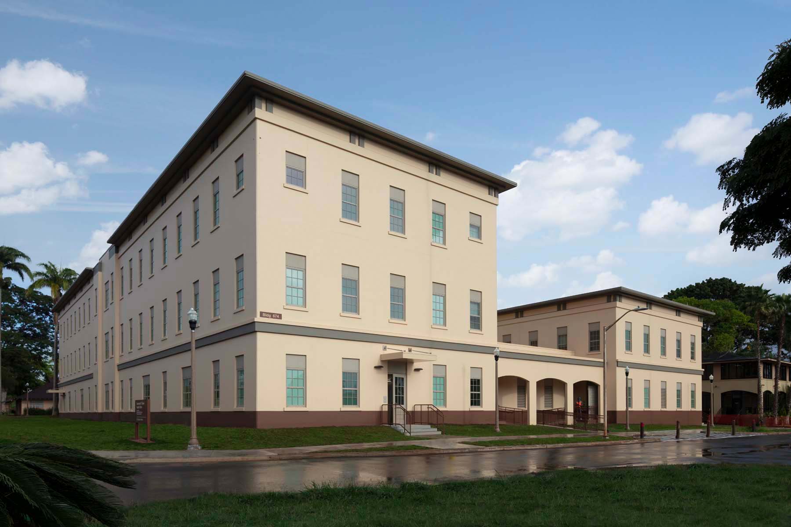This 72,500 SF competitively awarded design-build aviation maintenance hangar features high bay spaces, crew and equipment spaces, administrative spaces, and a fire pump building. The hangar supports MV-22 aircraft and, with a minimum of renovation, is capable of supporting other aircraft, such as the KC-130J, CH-53, UH-1, and AH-1, in the future. This project includes… Read More
P-601 Aircraft Maintenance Hangar
Competitively awarded design-build of a 72,500 SF Type II aircraft maintenance hangar with high bay spaces, crew and equipment spaces and administrative spaces. Facilities are constructed with features to meet Guam’s severe wind, seismic, and corrosive environmental conditions. Through value engineering with the prime contractor it was determined that money could be saved by switching… Read More
Nohona Hale
This affordable residential project includes 111 “microunit” apartments of about 300 SF each. 12 residential floors are built over a two-story podium that encompasses a residential recreation area, management offices, and a ground-floor community and commercial space. Located between three existing buildings on a tight trapezoidal-shaped site required the typical floor plan to be trapezoidal… Read More
P-182 Missile Magazines
BASE was the designer of record for this competitively awarded design-build project that included the construction of five standard type “C” earth covered, box magazines of reinforced concrete with three 7.6 m (25 feet) electrically operated doors at ground level for the Navy Munitions Command (NMC), East Asia Division, Detachment Pearl Harbor, West Loch, Hawaii…. Read More
P-822 MCAS Operations Complex
This competitively awarded design-build project consists of the construction of an MCAS operations complex (30,709 SF), aircraft fire and rescue station (AFRS) (17,104 SF) and aircraft apron (348,105 SF). The operations complex is used as the command operations facility, air passenger terminal and cargo terminal and is a low-rise structure with reinforced concrete building walls,… Read More
Pacifica
Pacifica is a 418-foot tall, 830,000 SF mixed-use high-rise in the heart of Honolulu. This live, work, play environment has 41 residential floors over a 60-foot tall podium consisting of commercial spaces at ground level, 10 half levels of parking, and a recreation deck at the top of the podium. During brain-storming sessions with the… Read More
Pearl Car Care Center
Construction of a single-story auto service facility of approximately 21,967 SF. The facility is a pre-engineered structural steel frame building on a concrete slab foundation. BASE performed special inspection and QC specialist services for the project to confirm that construction was in conformance with approved plans and specifications. Testing of concrete, mortar, and grout specimens… Read More
Guam Regional Medical City
This 260,000 SF, 130-bed state-of-the-art hospital includes 15 dedicated emergency beds, 15 intensive care rooms, eight surgery rooms, a birthing center and a neonatal care unit. It is five stories tall with a partial basement at one end. BASE investigated various systems for the primary structural framing including cast-in-place concrete, structural steel and precast concrete…. Read More
Hale Ka Lae
BASE was brought in by the design-assist contractor to work towards a design that could maintain a tight development budget. This residential project consists of two buildings with a total square footage of approximately 250,243 GSF. The first building is 10-stories tall with 212 residential units and consists of CIP concrete tunnel form construction. The… Read More
Desmond T. Doss Health Clinic
This competitively won design-build project is a behavioral health and dental clinic of approximately 77,000 SF that is three stories tall with a crawl space. It connects to the existing Building 673 via an exterior covered walkway. In addition to serving as structural engineer of record, BASE was also the Antiterrorism/Force Protection (AT/FP) consultant and… Read More
