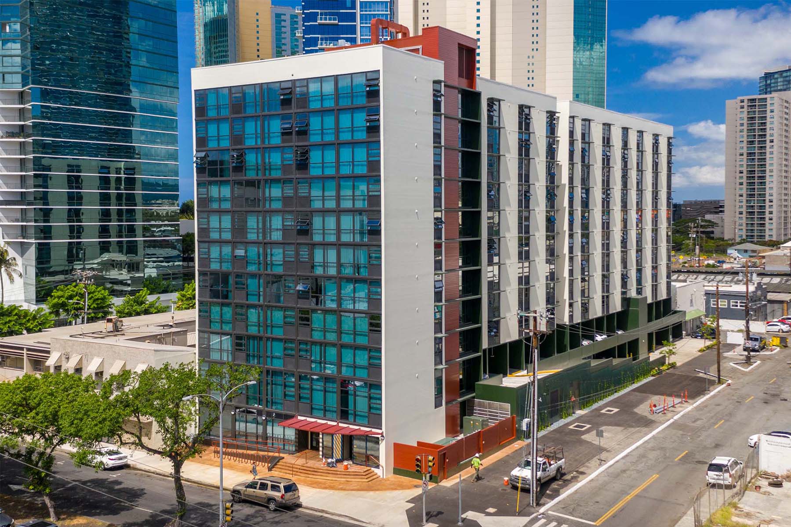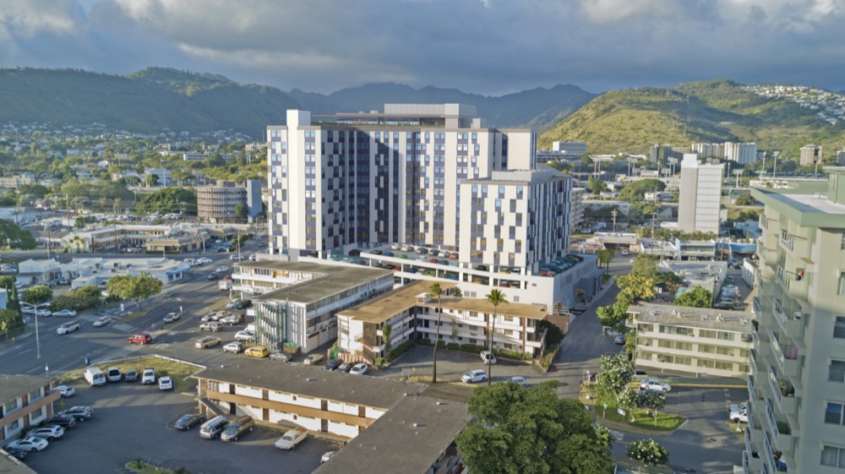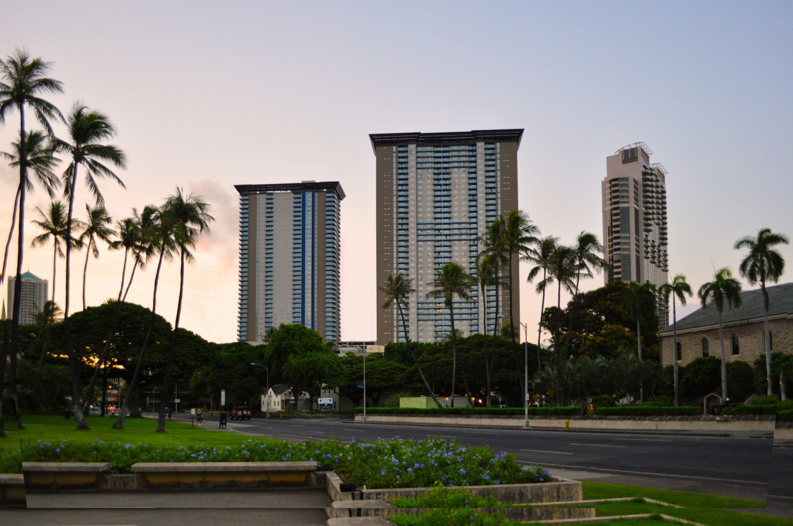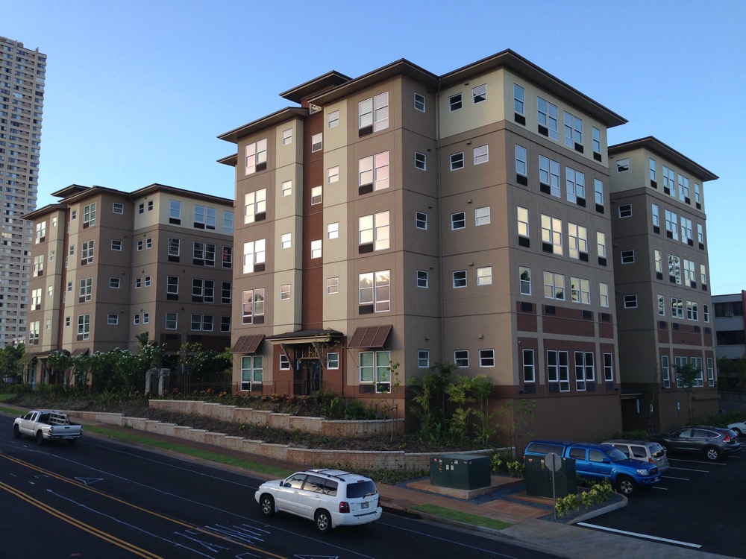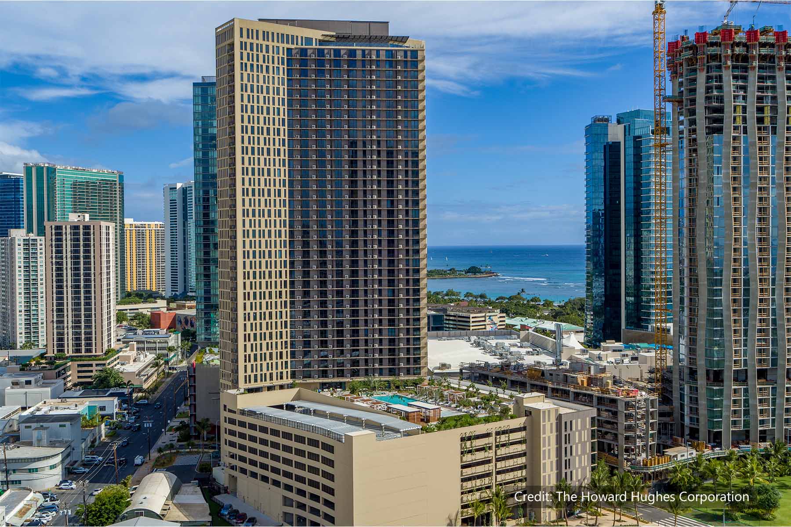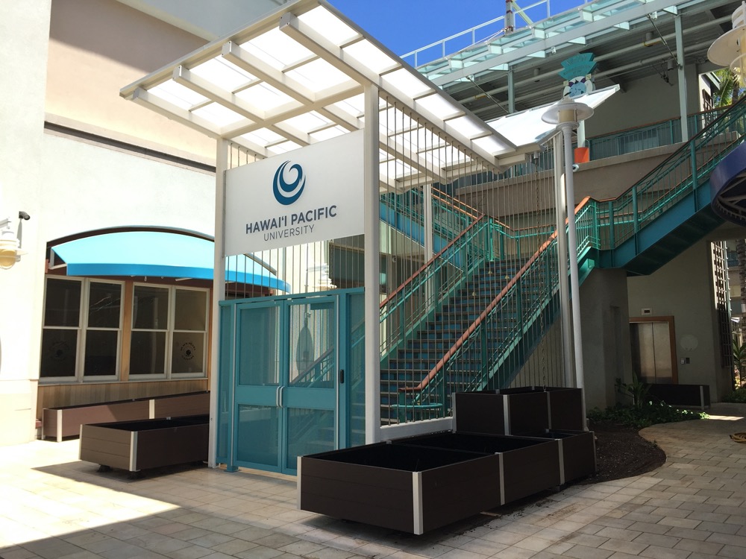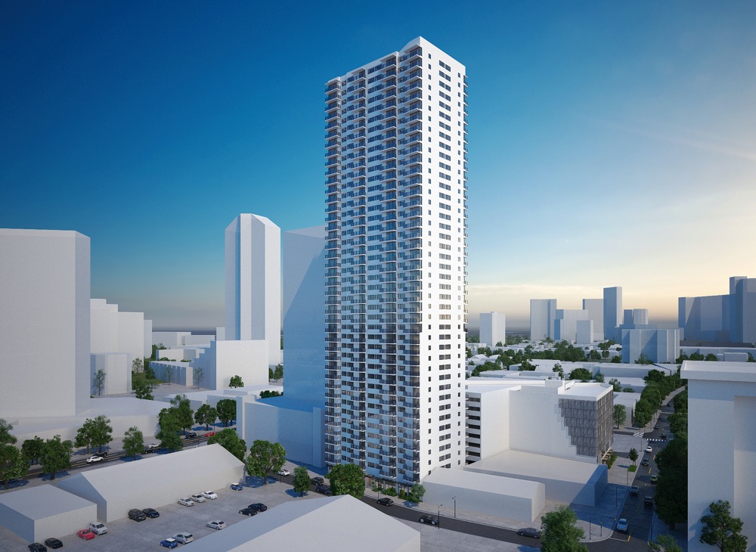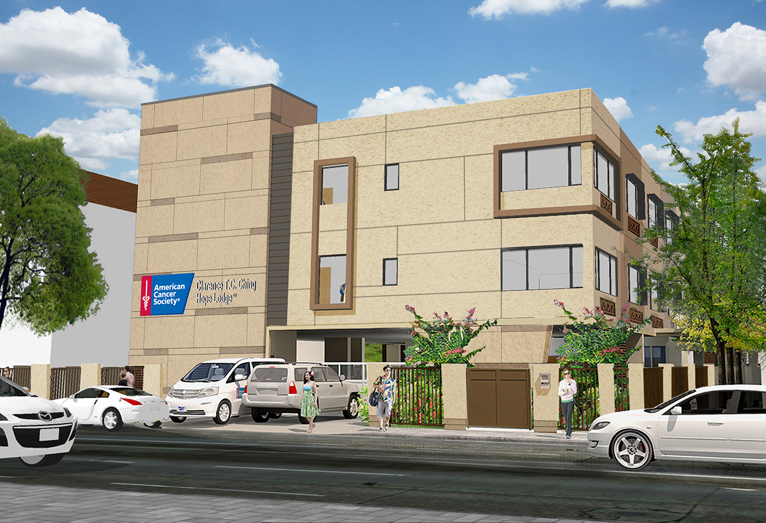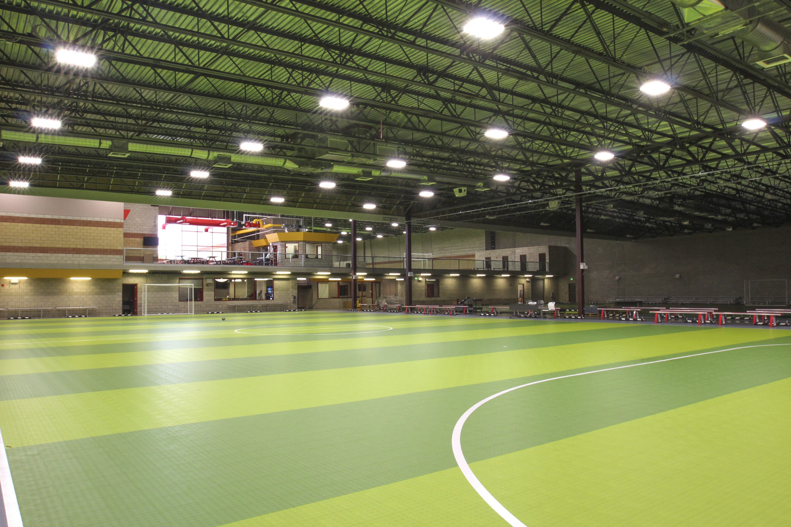This 11-story, 128-unit affordable rental project is conveniently located in the heart of Honolulu near a major shopping center and directly adjacent to a future elevated transit line. The project is approximately 153,000 GSF consisting of 33,000 GSF in two stories of parking and 120,000 GSF in nine stories of residential floors. For affordable projects… Read More
Hale Mahana Collegiate Apartments
Hale Mahana provides student housing near the University of Hawaii at Manoa and Chaminade University. The 14-story mixed-use community features amenities such as a rooftop fitness center and terrace, bike storage, laundry facilities, study room, parking and ground level retail. Portions of the top four floors that needed to cantilever over parking used a “skyhook”… Read More
801 South Street
BASE was brought on board this landmark project to assist the development and construction team in navigating the budget challenges that workforce housing often presents. Sharing its site with the historic Honolulu Advertiser Building, the project includes two 46-story residential condominium towers and two stand-alone 11-story parking structures in the Kakaako neighborhood of urban Honolulu…. Read More
The Plaza at Pearl City Assisted Living
This five-story assisted living and memory care community features 134-units in a 99,815 SF facility. Construction is Type IIA non-combustible construction with a structural light gauge framing at the unit walls as its primary structure. The ground floor provides open service, lobby and recreation functions. In order to accommodate these more open spaces, structural steel… Read More
Aalii
Located in the Ward Village master-planned community in urban Honolulu, this project is a 42-story, 751-unit mixed-use high rise with a mix of studio, one- and two-bedroom units that also includes 150 reserved housing units. The structure consists of an eight-level podium that has retail space, parking, and 22 residential micro-units. A 35-story residential tower… Read More
Hawaii Pacific University Lofts at Aloha Tower Marketplace
This project is the redevelopment and conversion of the existing, primarily retail, Aloha Tower Marketplace into residential lofts, dining, laundry and storage facilities, along with lounges for students and faculty of Hawai‘i Pacific University. The structure was evaluated, and in some cases modified, to support 83 new multi-level living units with 284 beds for student… Read More
Hyatt Centric Waikiki (Waikiki Trade Center)
Renovation of the Waikiki Trade Center to convert the existing 22-story, 248,000 SF mixed-use retail and office tower into a 230-room hotel. The project features an 8th floor lounge, bar, and restaurant that flow onto an outdoor dining and pool deck constructed on the roof deck of the original parking structure, which required detailed studies… Read More
Ililani
This 517,000 SF development includes a 42-story residential tower with an adjoining 10-story standalone parking structure. The tower is approximately 315,000 SF and each floor has eight units with cantilevered 5′ × 9′ lanais. The unit mix on each floor is (5) two-bedroom and (3) one-bedroom units and a stand-alone 202,000 SF parking structure accommodates… Read More
American Cancer Society Hope Lodge
This 19-unit Hope Lodge offers no-cost housing to off-island residents undergoing cancer treatment in Honolulu. The 22,311 SF building is three stories with two occupied floors over a ground level floor of parking. With tight height restrictions at the site and the challenges of developing a small project, BASE worked with the team to create… Read More
808Futsal
Hawaii’s first-ever Futsal facility, used for a modified form of soccer played on a smaller, indoor hard court with five players on each side. The 63,471 SF facility includes three international-standard Futsal courts, supporting facilities, a food court, and areas for spectators. One of the courts is elevated, providing covered parking and storage space underneath…. Read More
