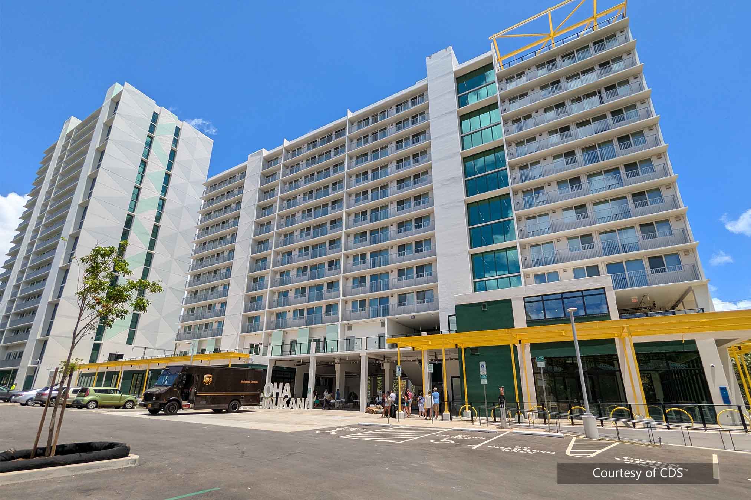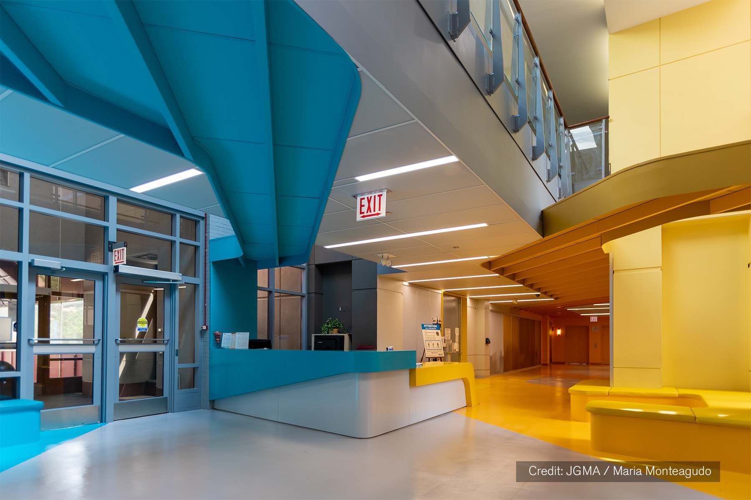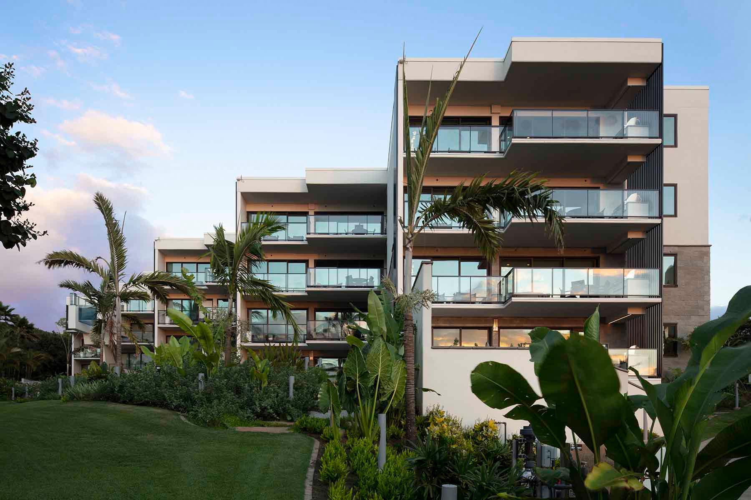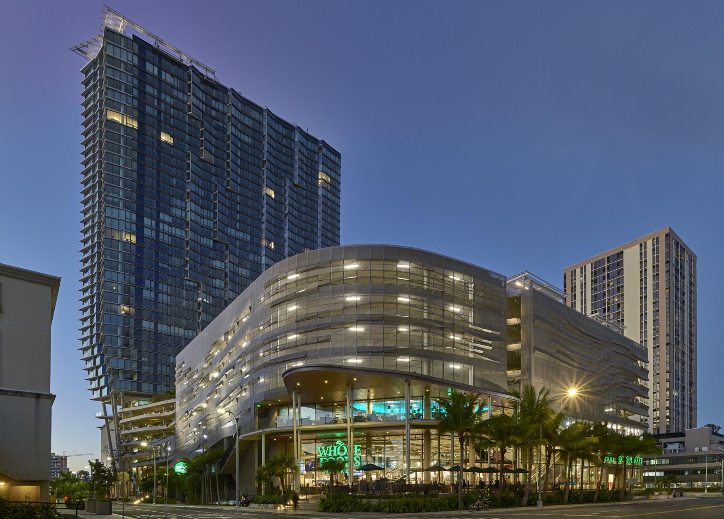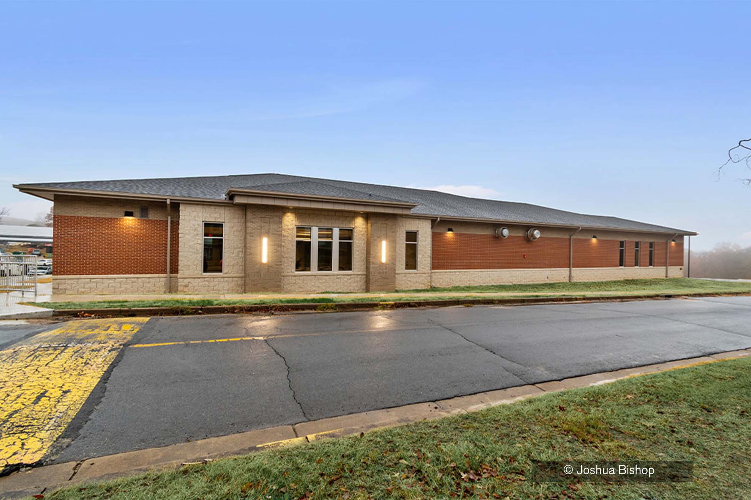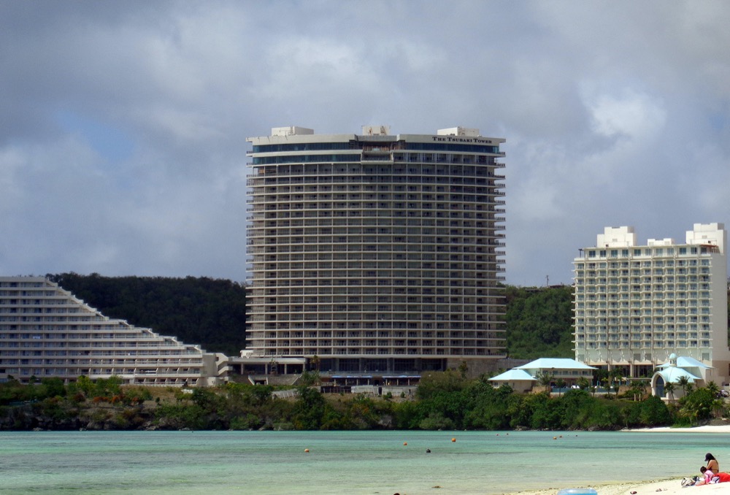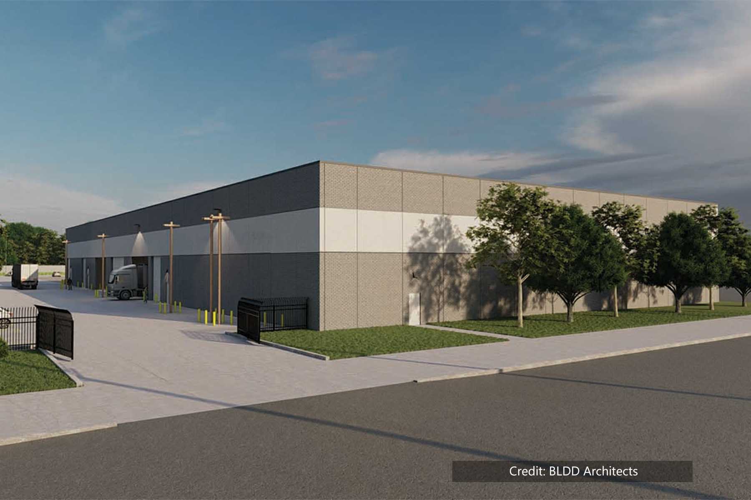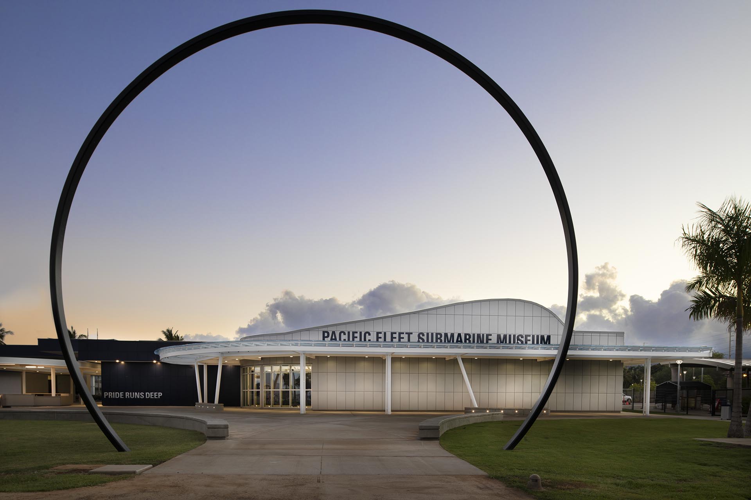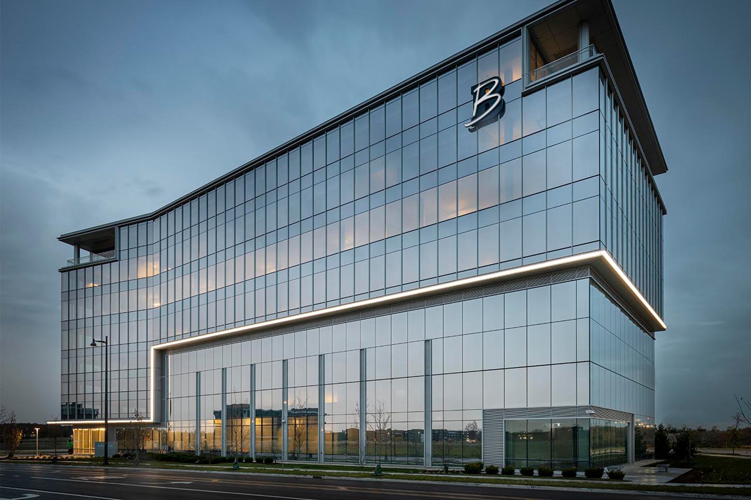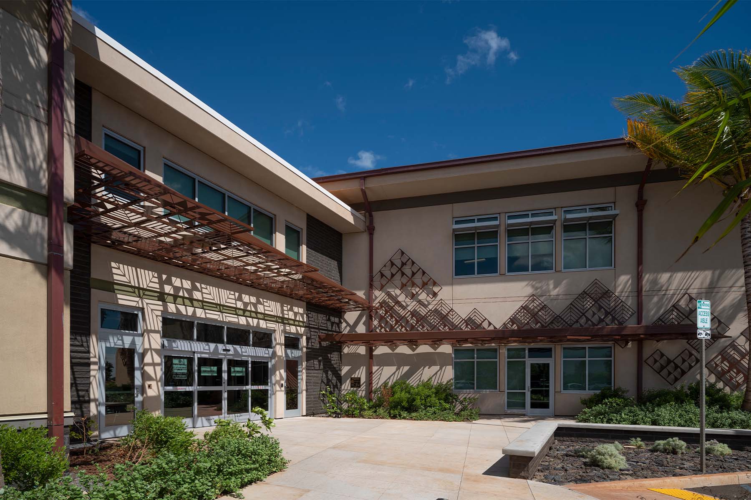This public-private partnership (P3) project on the University of Hawaii at Manoa campus consists of two student housing buildings (18 stories and 12 stories) with 316 units in a mix of studios, two-, three- and four-bedroom units for a total of 558 beds. The development includes a childcare facility, retail space, bike storage, study rooms,… Read More
Humboldt Park Health-Interior Transformation
Humboldt Park Health, formerly known as Norwegian American Hospital, is a 120-year-old hospital in Chicago’s Humboldt Park neighborhood. Originally constructed of masonry bearing walls and clay tile floors, the hospital has undergone numerous renovations to expand and reimagine its space, improve patient care, and keep up with the frequent changes and updates required of modern… Read More
The ‘Ilikai Villas at the Andaz Maui at Wailea Resort
The ‘Ilikai Villas is a condominium development at the Andaz Maui at Wailea resort that includes 19 units of approximately 1,800 SF each, with one 3,600 SF combined unit. The project has a total gross square footage of approx. 37,800 GSF. The project’s existing grade had a severe slope down towards the ocean beginning at… Read More
Aeo
This 40-story mixed-use residential and retail project of approximately 1.2 million SF is part of The Howard Hughes Corporation’s 60-acre Ward Village master-planned community in urban Honolulu. The project includes a 33-story residential tower atop a seven-story parking and retail podium. The retail component, anchored by a 60,000+ SF Whole Foods Market, is on levels… Read More
VA LETC Dining Facility
This design-build project is a student dining facility at the Law Enforcement Training Center (LETC) at the Eugene J. Towbin VA Healthcare Center in North Little Rock, AR. Though the project is located on the VA campus, it was administrated through the United States Army Corps of Engineers’ Little Rock District. The 11,600 SF facility… Read More
The Tsubaki Tower
This 26-story luxury hotel includes 340 guest rooms; lobby and all-day dining on the first floor; a club lounge on the 25th floor; and amenities such as a specialty restaurant, “sky wedding” facility, bar, and party room on the 26th floor. The total gross square footage is approx. 476,000 SF Guam has extremely stringent seismic… Read More
Imperial Zinc Warehouse
This project included structural design for a 49,000 SF, one-story warehouse with a storage mezzanine. The new building replaced an existing warehouse at the same site that was destroyed by fire in 2020 and includes 37,000 SF of warehouse floor, a loading dock with space for three semi-trailer trucks, a 5,000 SF truck maintenance shop,… Read More
USS Bowfin Submarine Museum & Park
The museum first opened to the public in 1981 and is adjacent to the Pearl Harbor Visitor Center. The structural system for the museum expansion consists of new structural steel framing supporting metal roof deck. The lateral system uses WF and HSS moment frames that are infilled with architectural glazing. Other structures for the project… Read More
Boler HQ
Preliminary design of an eight-story, approx. 188,100 SF corporate headquarters building for The Boler Company in Schaumburg, IL. The first four floors are used for parking with approximately 252 parking stalls. The first office floor starts at Level 5 and also consists of an outdoor terrace area. Levels 6, 7 and 8 are also offices… Read More
Maui County Service Center
This two-story, 50,000 SF office building for Maui County houses the Real Property Tax, Motor Vehicles and Licensing, and Treasury divisions on the first floor and offices for the Development Services Administration of the Department of Public Works, Department of Transportation, Department of Liquor Control, and Maui County Business Resource Center. The building is constructed… Read More
