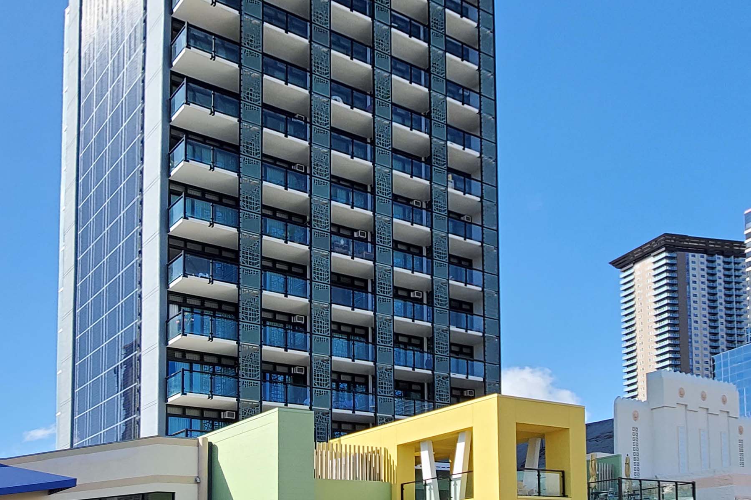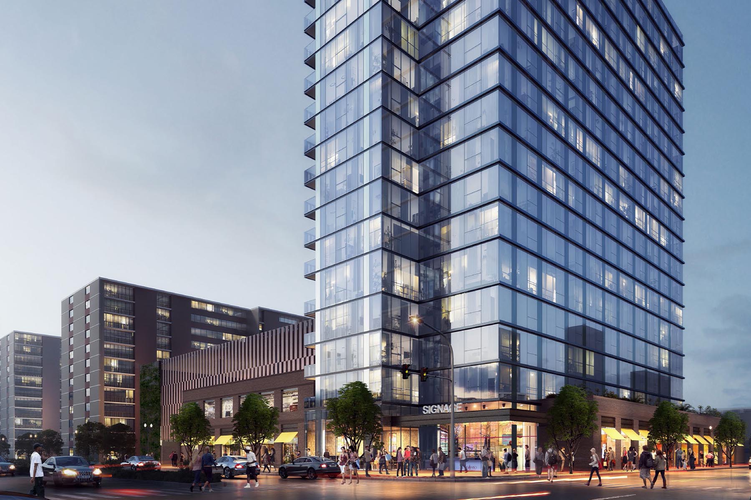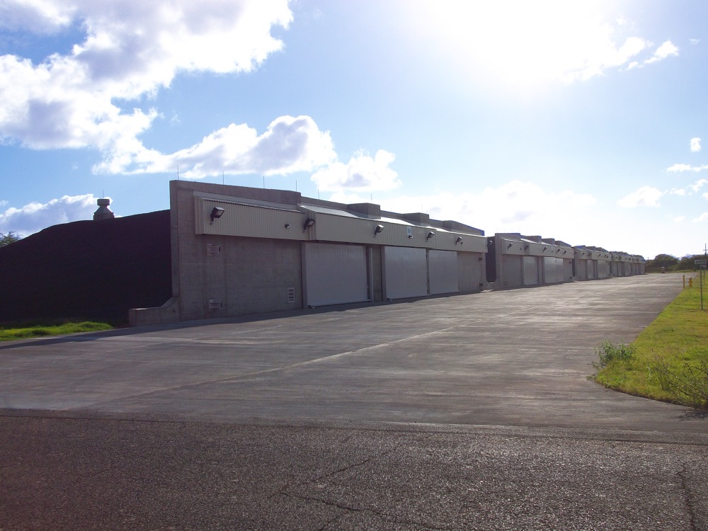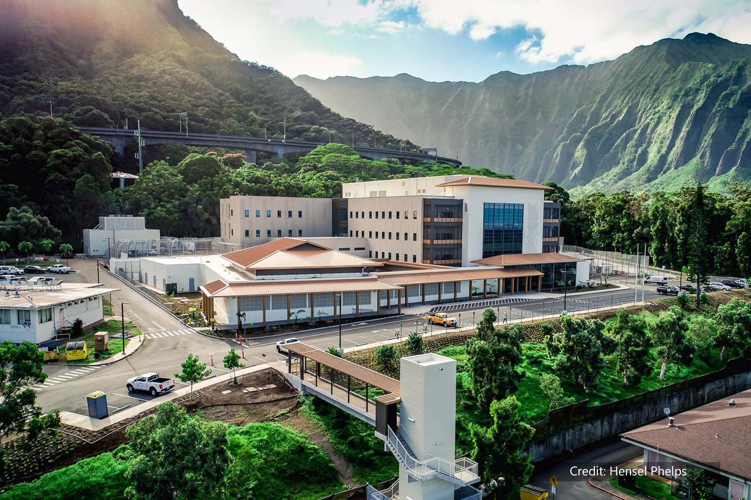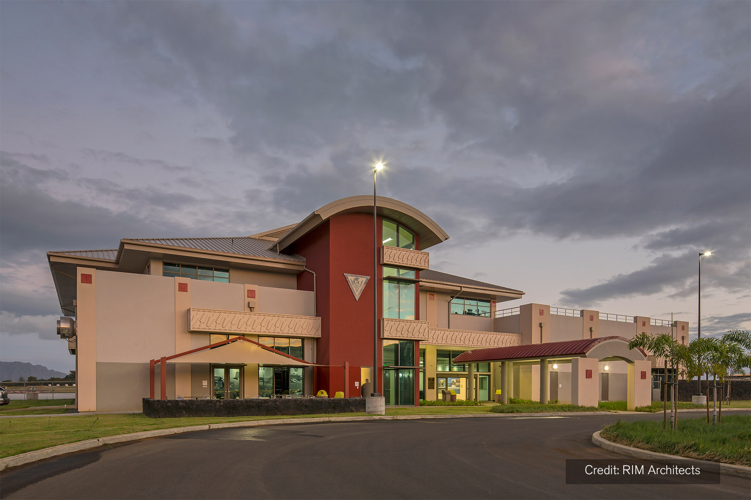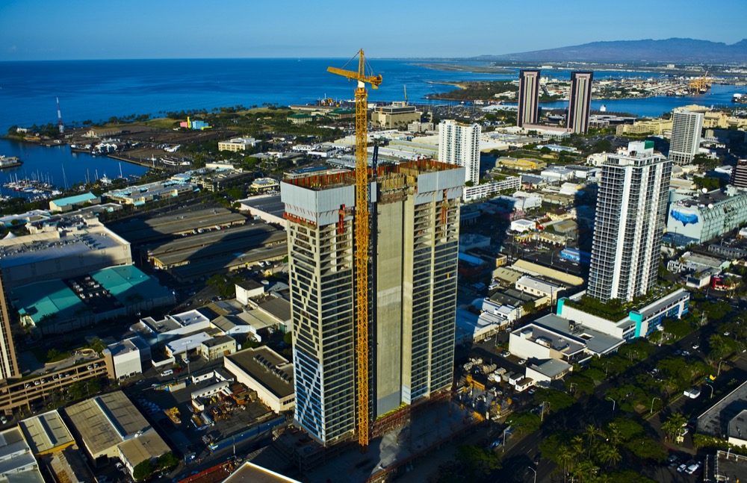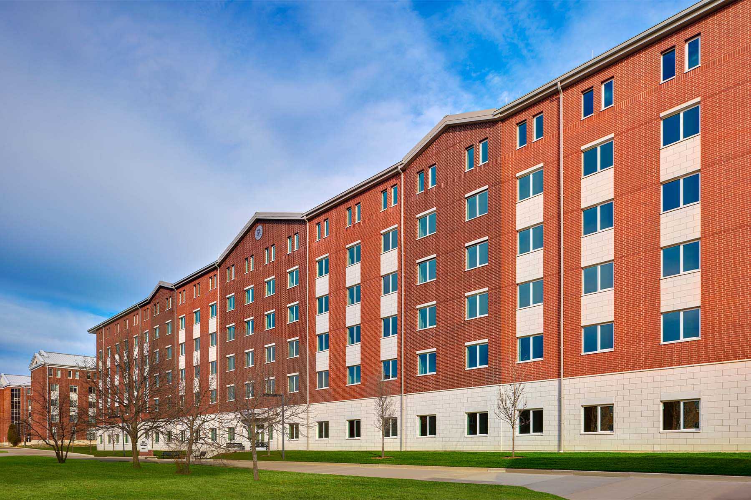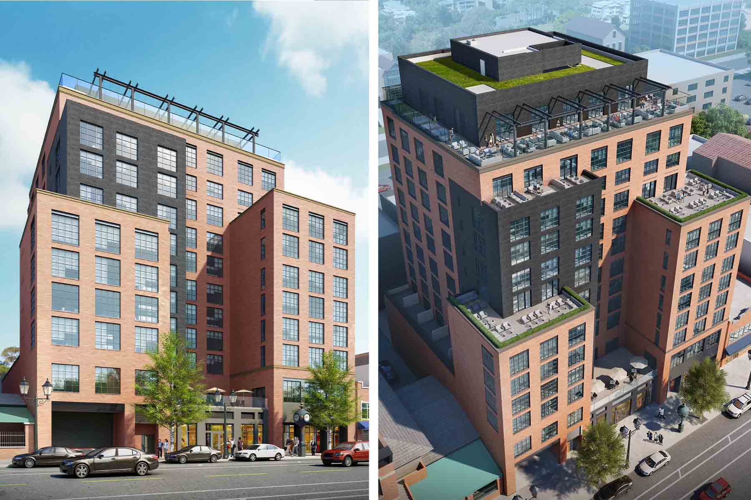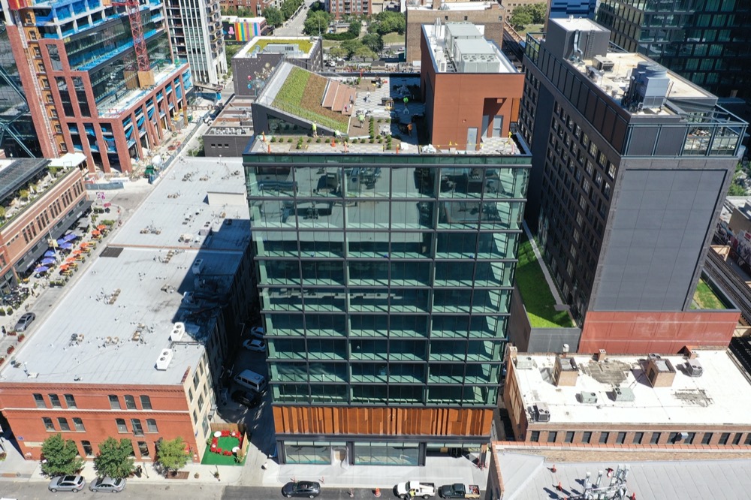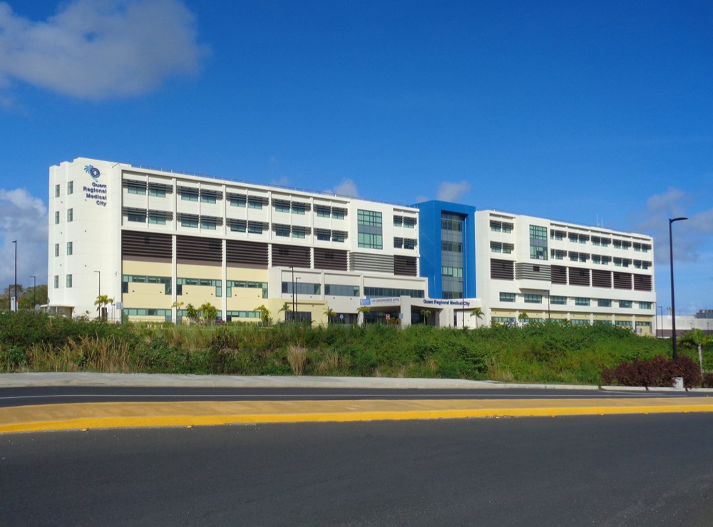This affordable residential project includes 111 “microunit” apartments of about 300 SF each. 12 residential floors are built over a two-story podium that encompasses a residential recreation area, management offices, and a ground-floor community and commercial space. Located between three existing buildings on a tight trapezoidal-shaped site required the typical floor plan to be trapezoidal… Read More
NOVA
This 19-story mixed-use rental apartment building has ground floor retail, residential lobby and parking; its second, third and fourth levels include 245 parking stalls and apartment units on the south portion; and the fifth level has a green roof deck as well as resident amenities and apartment units. The total gross enclosed area is approximately… Read More
P-182 Missile Magazines
BASE was the designer of record for this competitively awarded design-build project that included the construction of five standard type “C” earth covered, box magazines of reinforced concrete with three 7.6 m (25 feet) electrically operated doors at ground level for the Navy Munitions Command (NMC), East Asia Division, Detachment Pearl Harbor, West Loch, Hawaii…. Read More
Hawaii State Hospital New Patient Facility
This competitively awarded design-build, 144-bed, 196,944 SF secured psychiatric facility includes patient care units, rehabilitation mall, building support, office spaces, and a standalone central utility plant. The structure is a hybrid precast and cast-in-place superstructure that required a fully-collaborative (BIM enhanced) effort with the design team, contractor, precaster, and MEP subcontractors throughout the entire design… Read More
P-822 MCAS Operations Complex
This competitively awarded design-build project consists of the construction of an MCAS operations complex (30,709 SF), aircraft fire and rescue station (AFRS) (17,104 SF) and aircraft apron (348,105 SF). The operations complex is used as the command operations facility, air passenger terminal and cargo terminal and is a low-rise structure with reinforced concrete building walls,… Read More
Pacifica
Pacifica is a 418-foot tall, 830,000 SF mixed-use high-rise in the heart of Honolulu. This live, work, play environment has 41 residential floors over a 60-foot tall podium consisting of commercial spaces at ground level, 10 half levels of parking, and a recreation deck at the top of the podium. During brain-storming sessions with the… Read More
P-714 Navy Unaccompanied Housing
This competitively-won design-build, six-story, 166,000 SF bachelor enlisted quarters includes 308 sleeping/living modules that accommodates up to 616 students at Naval Station, Great Lakes, Illinois. The structural design proceeded on a fast-track basis with the foundation and superstructure completed in only three months. The structural system consists of a two-way cast-in-place concrete frame supported on… Read More
1524 Wells
This mixed-use development is an approximately 28,000 SF property in the charming Chicago neighborhood of Old Town, home to the historic architectural landmark of St. Michael Catholic Church. The design team was tasked with incorporating the traditions of the surrounding architecture while providing the convenience and luxury of a modern hotel. The greatest design challenge… Read More
Fulton East
This project makes the most of a compact site by supporting a 12-story office building with an area of approximately 126,000 SF. The building has prime retail storefront on the ground floor with building services in the rear, and three levels of parking, eight levels of offices and an accessible amenity deck above. Vertical circulation… Read More
Guam Regional Medical City
This 260,000 SF, 130-bed state-of-the-art hospital includes 15 dedicated emergency beds, 15 intensive care rooms, eight surgery rooms, a birthing center and a neonatal care unit. It is five stories tall with a partial basement at one end. BASE investigated various systems for the primary structural framing including cast-in-place concrete, structural steel and precast concrete…. Read More
